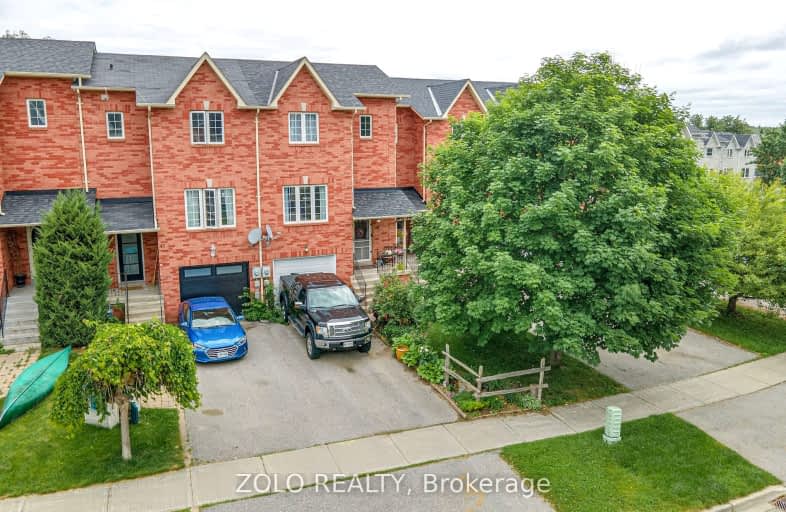Car-Dependent
- Most errands require a car.
31
/100
Some Transit
- Most errands require a car.
26
/100
Somewhat Bikeable
- Most errands require a car.
44
/100

Deer Park Public School
Elementary: Public
3.22 km
St Thomas Aquinas Catholic Elementary School
Elementary: Catholic
0.27 km
Keswick Public School
Elementary: Public
1.26 km
Lakeside Public School
Elementary: Public
1.15 km
W J Watson Public School
Elementary: Public
2.15 km
R L Graham Public School
Elementary: Public
3.53 km
Bradford Campus
Secondary: Public
16.00 km
Our Lady of the Lake Catholic College High School
Secondary: Catholic
4.51 km
Sutton District High School
Secondary: Public
11.41 km
Keswick High School
Secondary: Public
3.70 km
Bradford District High School
Secondary: Public
17.02 km
Nantyr Shores Secondary School
Secondary: Public
8.30 km
-
Vista Park
6.31km -
Willow Beach Park
Lake Dr N, Georgina ON 8.51km -
Innisfil Beach Park
676 Innisfil Beach Rd, Innisfil ON 8.76km
-
CoinFlip Bitcoin ATM
24164 Woodbine Ave, Keswick ON L4P 0L3 3.51km -
RBC Royal Bank
23564 Woodbine Ave, Keswick ON L4P 0E2 4.62km -
TD Bank Financial Group
23532 Woodbine Ave, Keswick ON L4P 0E2 4.78km


