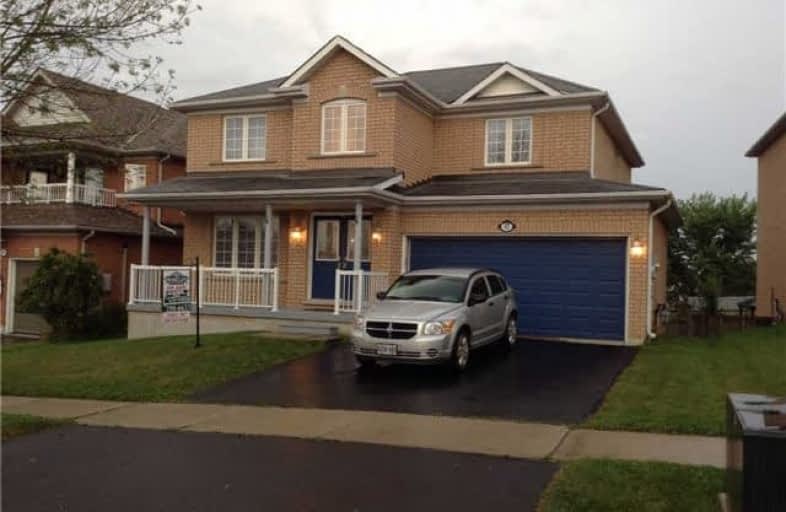Leased on Sep 27, 2017
Note: Property is not currently for sale or for rent.

-
Type: Detached
-
Style: 2-Storey
-
Lease Term: 1 Year
-
Possession: Immed
-
All Inclusive: N
-
Lot Size: 0 x 0
-
Age: No Data
-
Days on Site: 41 Days
-
Added: Sep 07, 2019 (1 month on market)
-
Updated:
-
Last Checked: 1 month ago
-
MLS®#: N3903012
-
Listed By: Homelife/leader inc., brokerage
Gorgeous Full Brick Detached 4 Bedroom In Sought After Simcoe Landing. Mins To 404. 35 Mins To Toronto. 3 Mins Drive To Walmart. Banks. 1 Min To Tim Hortons, Restaurants. 3 Mins To Young's Harbour. Home For Growing Family In Demanding Neighborhood. Cozy Family Room Installed With Fireplace
Extras
Fridge, Stove, Washer/Dryer Existing Window Covering. Dishwasher, Central Air, Tenant To Pay Hydro, Gas, Water, Tenant Insurance. Hydro Gas, Water Account Set Up Before Commencement.
Property Details
Facts for 45 Joe Dales Drive, Georgina
Status
Days on Market: 41
Last Status: Leased
Sold Date: Sep 27, 2017
Closed Date: Oct 07, 2017
Expiry Date: Dec 17, 2017
Sold Price: $1,800
Unavailable Date: Sep 27, 2017
Input Date: Aug 18, 2017
Property
Status: Lease
Property Type: Detached
Style: 2-Storey
Area: Georgina
Community: Keswick South
Availability Date: Immed
Inside
Bedrooms: 4
Bathrooms: 3
Kitchens: 1
Rooms: 9
Den/Family Room: Yes
Air Conditioning: Central Air
Fireplace: Yes
Laundry: Ensuite
Laundry Level: Main
Central Vacuum: Y
Washrooms: 3
Utilities
Utilities Included: N
Building
Basement: Full
Basement 2: W/O
Heat Type: Forced Air
Heat Source: Gas
Exterior: Brick
Elevator: N
Private Entrance: Y
Water Supply: Municipal
Special Designation: Unknown
Retirement: N
Parking
Driveway: Private
Parking Included: Yes
Garage Spaces: 2
Garage Type: Built-In
Covered Parking Spaces: 4
Total Parking Spaces: 6
Fees
Cable Included: No
Central A/C Included: No
Common Elements Included: No
Heating Included: No
Hydro Included: No
Water Included: No
Land
Cross Street: Joe Dales / Queenswa
Municipality District: Georgina
Fronting On: South
Pool: None
Sewer: Sewers
Payment Frequency: Monthly
Rooms
Room details for 45 Joe Dales Drive, Georgina
| Type | Dimensions | Description |
|---|---|---|
| Living Main | 3.35 x 6.16 | Hardwood Floor, Combined W/Dining, Picture Window |
| Family Main | 3.35 x 4.60 | Hardwood Floor, Gas Fireplace, O/Looks Backyard |
| Dining Main | 3.35 x 6.16 | Combined W/Living, Hardwood Floor |
| Kitchen Main | 2.69 x 3.35 | B/I Dishwasher, Ceramic Floor, O/Looks Backyard |
| Master 2nd | 3.66 x 6.31 | 4 Pc Ensuite, W/I Closet, Broadloom |
| 2nd Br 2nd | 3.05 x 3.25 | Parquet Floor, Closet |
| 3rd Br 2nd | 3.05 x 2.78 | Broadloom, Closet |
| 4th Br 2nd | 1.94 x 3.05 | Broadloom, Closet |
| XXXXXXXX | XXX XX, XXXX |
XXXXXX XXX XXXX |
$X,XXX |
| XXX XX, XXXX |
XXXXXX XXX XXXX |
$X,XXX | |
| XXXXXXXX | XXX XX, XXXX |
XXXX XXX XXXX |
$XXX,XXX |
| XXX XX, XXXX |
XXXXXX XXX XXXX |
$XXX,XXX | |
| XXXXXXXX | XXX XX, XXXX |
XXXXXXX XXX XXXX |
|
| XXX XX, XXXX |
XXXXXX XXX XXXX |
$XXX,XXX | |
| XXXXXXXX | XXX XX, XXXX |
XXXXXXX XXX XXXX |
|
| XXX XX, XXXX |
XXXXXX XXX XXXX |
$XXX,XXX |
| XXXXXXXX XXXXXX | XXX XX, XXXX | $1,800 XXX XXXX |
| XXXXXXXX XXXXXX | XXX XX, XXXX | $1,900 XXX XXXX |
| XXXXXXXX XXXX | XXX XX, XXXX | $680,888 XXX XXXX |
| XXXXXXXX XXXXXX | XXX XX, XXXX | $499,900 XXX XXXX |
| XXXXXXXX XXXXXXX | XXX XX, XXXX | XXX XXXX |
| XXXXXXXX XXXXXX | XXX XX, XXXX | $759,000 XXX XXXX |
| XXXXXXXX XXXXXXX | XXX XX, XXXX | XXX XXXX |
| XXXXXXXX XXXXXX | XXX XX, XXXX | $759,000 XXX XXXX |

Our Lady of the Lake Catholic Elementary School
Elementary: CatholicPrince of Peace Catholic Elementary School
Elementary: CatholicJersey Public School
Elementary: PublicR L Graham Public School
Elementary: PublicFairwood Public School
Elementary: PublicLake Simcoe Public School
Elementary: PublicBradford Campus
Secondary: PublicOur Lady of the Lake Catholic College High School
Secondary: CatholicDr John M Denison Secondary School
Secondary: PublicKeswick High School
Secondary: PublicNantyr Shores Secondary School
Secondary: PublicHuron Heights Secondary School
Secondary: Public

