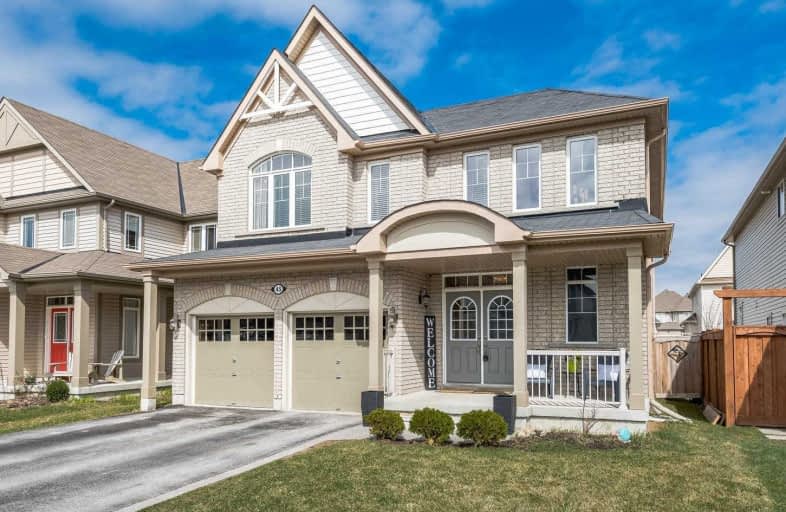Sold on Feb 07, 2020
Note: Property is not currently for sale or for rent.

-
Type: Detached
-
Style: 2-Storey
-
Lot Size: 41.99 x 104.99 Feet
-
Age: 6-15 years
-
Taxes: $4,699 per year
-
Days on Site: 17 Days
-
Added: Jan 21, 2020 (2 weeks on market)
-
Updated:
-
Last Checked: 3 months ago
-
MLS®#: N4672562
-
Listed By: Keller williams realty centres, brokerage
Nothing To Do But Move In! Well Appointed All Brick 4 Bedroom Residence, Beautiful "Meadowvale" Model Features An Open Concept Layout & Prof Finished Lower Level. Upgraded Kitchen W/Centre Island, Breakfast Bar & Custom Back-Splash Overlooks Family Room W/Cozy Gas Fireplace. Main Level 9' Ft Ceilings, Hardwood & Ceramics. Main Level Laundry, Oak Staircase & Freshly Painted Throughout. Pot Lit Rec Room, Office & 3Pc Bath In Lower Level. Good Sized Fenced Yard.
Extras
Included: Stainless Steele Fridge, D/W & B/I Microwave. W & D, Gas Stove, All Elf's, All Custom Blinds, Curtain Rods, Humidifier, 1 Garage Door Opener & 2 Remotes. Excluded: Fridge In Garage, Freezer, Electric F/P & Wall Mount For Tv's.
Property Details
Facts for 45 John Link Way, Georgina
Status
Days on Market: 17
Last Status: Sold
Sold Date: Feb 07, 2020
Closed Date: Apr 30, 2020
Expiry Date: Apr 24, 2020
Sold Price: $659,900
Unavailable Date: Feb 07, 2020
Input Date: Jan 21, 2020
Property
Status: Sale
Property Type: Detached
Style: 2-Storey
Age: 6-15
Area: Georgina
Community: Sutton & Jackson's Point
Availability Date: 60 Days/Tba
Inside
Bedrooms: 4
Bathrooms: 4
Kitchens: 1
Rooms: 10
Den/Family Room: Yes
Air Conditioning: Central Air
Fireplace: Yes
Washrooms: 4
Building
Basement: Finished
Heat Type: Forced Air
Heat Source: Gas
Exterior: Brick
Water Supply: Municipal
Special Designation: Unknown
Parking
Driveway: Pvt Double
Garage Spaces: 2
Garage Type: Built-In
Covered Parking Spaces: 2
Total Parking Spaces: 4
Fees
Tax Year: 2019
Tax Legal Description: Lot 41 Pl 65M4268; Description Continued....
Taxes: $4,699
Highlights
Feature: Beach
Feature: Campground
Feature: Golf
Feature: Lake/Pond
Feature: Rec Centre
Feature: School
Land
Cross Street: Baseline & John Link
Municipality District: Georgina
Fronting On: East
Pool: None
Sewer: Sewers
Lot Depth: 104.99 Feet
Lot Frontage: 41.99 Feet
Acres: < .50
Zoning: Res
Additional Media
- Virtual Tour: https://tours.dgvirtualtours.com/public/vtour/display/1288108?idx=1#!/
Rooms
Room details for 45 John Link Way, Georgina
| Type | Dimensions | Description |
|---|---|---|
| Family Ground | 3.94 x 5.14 | Hardwood Floor, Gas Fireplace, O/Looks Dining |
| Dining Ground | 3.34 x 4.77 | Hardwood Floor, O/Looks Family |
| Kitchen Ground | 3.29 x 4.03 | Tile Floor, Custom Backsplash, Breakfast Bar |
| Breakfast Ground | 2.77 x 4.03 | Tile Floor, W/O To Deck, O/Looks Backyard |
| Laundry Ground | 1.96 x 2.32 | Tile Floor, W/O To Garage |
| Master 2nd | 3.80 x 5.38 | 5 Pc Ensuite, W/I Closet, Soaker |
| 2nd Br 2nd | 4.00 x 4.20 | Semi Ensuite, Closet, Broadloom |
| 3rd Br 2nd | 3.33 x 3.34 | Semi Ensuite, Large Window, Cathedral Ceiling |
| 4th Br 2nd | 3.63 x 3.77 | Double Closet, Broadloom |
| Sitting 2nd | 1.72 x 1.78 | Window, Broadloom |
| Rec Bsmt | 5.02 x 7.26 | Pot Lights, 3 Pc Bath, Laminate |
| Office Bsmt | 3.23 x 3.77 | Laminate, Closet |
| XXXXXXXX | XXX XX, XXXX |
XXXX XXX XXXX |
$XXX,XXX |
| XXX XX, XXXX |
XXXXXX XXX XXXX |
$XXX,XXX | |
| XXXXXXXX | XXX XX, XXXX |
XXXXXXXX XXX XXXX |
|
| XXX XX, XXXX |
XXXXXX XXX XXXX |
$XXX,XXX | |
| XXXXXXXX | XXX XX, XXXX |
XXXXXXXX XXX XXXX |
|
| XXX XX, XXXX |
XXXXXX XXX XXXX |
$XXX,XXX | |
| XXXXXXXX | XXX XX, XXXX |
XXXXXXX XXX XXXX |
|
| XXX XX, XXXX |
XXXXXX XXX XXXX |
$XXX,XXX |
| XXXXXXXX XXXX | XXX XX, XXXX | $659,900 XXX XXXX |
| XXXXXXXX XXXXXX | XXX XX, XXXX | $659,900 XXX XXXX |
| XXXXXXXX XXXXXXXX | XXX XX, XXXX | XXX XXXX |
| XXXXXXXX XXXXXX | XXX XX, XXXX | $669,900 XXX XXXX |
| XXXXXXXX XXXXXXXX | XXX XX, XXXX | XXX XXXX |
| XXXXXXXX XXXXXX | XXX XX, XXXX | $684,900 XXX XXXX |
| XXXXXXXX XXXXXXX | XXX XX, XXXX | XXX XXXX |
| XXXXXXXX XXXXXX | XXX XX, XXXX | $684,900 XXX XXXX |

St Bernadette's Catholic Elementary School
Elementary: CatholicDeer Park Public School
Elementary: PublicBlack River Public School
Elementary: PublicSutton Public School
Elementary: PublicW J Watson Public School
Elementary: PublicFairwood Public School
Elementary: PublicOur Lady of the Lake Catholic College High School
Secondary: CatholicSutton District High School
Secondary: PublicSacred Heart Catholic High School
Secondary: CatholicKeswick High School
Secondary: PublicNantyr Shores Secondary School
Secondary: PublicHuron Heights Secondary School
Secondary: Public- 2 bath
- 4 bed
- 1100 sqft
17 Golfview Crescent, Georgina, Ontario • L0E 1R0 • Sutton & Jackson's Point



