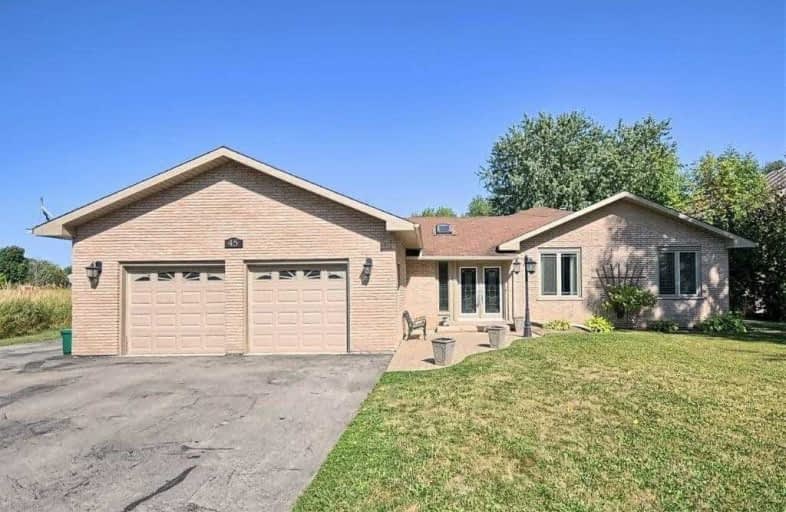Sold on Oct 30, 2020
Note: Property is not currently for sale or for rent.

-
Type: Detached
-
Style: Backsplit 3
-
Lot Size: 140 x 446.37 Feet
-
Age: No Data
-
Taxes: $4,387 per year
-
Days on Site: 15 Days
-
Added: Oct 15, 2020 (2 weeks on market)
-
Updated:
-
Last Checked: 3 months ago
-
MLS®#: N4953968
-
Listed By: Re/max prime properties, brokerage
Stunning 3 Bedroom Home On A Large 140Ft. X 446Ft. Lot Just Minutes From The 404. If You Are Looking For A Rural Setting And Close To Town, This Is Your Place. This Home Features; A Large Driveway Fitting 12 Cars, 4 Spots In Garage, Inground Pool, Patio, Backs Onto A Forest, Large Custom Kitchen With Center Island/Pot Lights/Quartz Counter Tops/S/S Appliances, Main Bath Has A Jacuzzi Tub & Glass Shower And A Large Finished Basement With 3-Peice Wshrm.
Extras
S/S Fridge, S/S Stove, S/S Dishwasher, B/I Microwave, Washer, Dryer, All Electrical Light Fixtures, All Window Coverings, 3 Ceiling Fans, All Washroom Mirrors, A/C And Furnace.
Property Details
Facts for 45 Ravencrest Road, Georgina
Status
Days on Market: 15
Last Status: Sold
Sold Date: Oct 30, 2020
Closed Date: Nov 26, 2020
Expiry Date: Jan 31, 2021
Sold Price: $922,100
Unavailable Date: Oct 30, 2020
Input Date: Oct 15, 2020
Property
Status: Sale
Property Type: Detached
Style: Backsplit 3
Area: Georgina
Community: Belhaven
Availability Date: Flexible
Inside
Bedrooms: 3
Bathrooms: 2
Kitchens: 1
Rooms: 10
Den/Family Room: No
Air Conditioning: Central Air
Fireplace: Yes
Laundry Level: Lower
Washrooms: 2
Building
Basement: Finished
Heat Type: Forced Air
Heat Source: Oil
Exterior: Alum Siding
Exterior: Brick
Water Supply Type: Drilled Well
Water Supply: Well
Special Designation: Unknown
Other Structures: Garden Shed
Other Structures: Workshop
Retirement: N
Parking
Driveway: Private
Garage Spaces: 4
Garage Type: Attached
Covered Parking Spaces: 12
Total Parking Spaces: 16
Fees
Tax Year: 2020
Tax Legal Description: Pt Lt 1 Con 5 N Gwillimbury Pt 1 65R1447; Georgina
Taxes: $4,387
Land
Cross Street: Ravenshoe/Ravencrest
Municipality District: Georgina
Fronting On: East
Pool: Inground
Sewer: Septic
Lot Depth: 446.37 Feet
Lot Frontage: 140 Feet
Lot Irregularities: 452.22 Ft X 140.06 Ft
Acres: .50-1.99
Additional Media
- Virtual Tour: https://tours.panapix.com/idx/628823
Rooms
Room details for 45 Ravencrest Road, Georgina
| Type | Dimensions | Description |
|---|---|---|
| Kitchen Main | 6.66 x 3.20 | Quartz Counter, Centre Island, Pot Lights |
| Dining Main | 6.08 x 3.74 | Hardwood Floor, Cathedral Ceiling, Open Concept |
| Family Main | 3.65 x 3.60 | Open Concept, Hardwood Floor |
| Master Upper | 3.66 x 3.47 | Broadloom, W/I Closet, Window |
| 2nd Br Upper | 3.47 x 3.65 | Window, Double Closet, Broadloom |
| 3rd Br Upper | 2.73 x 3.03 | Closet, Broadloom, Window |
| Rec Bsmt | 5.52 x 5.82 | Laminate, Pot Lights, Window |
| Laundry Bsmt | 4.87 x 7.06 | Ceramic Floor, 3 Pc Bath, Window |
| XXXXXXXX | XXX XX, XXXX |
XXXX XXX XXXX |
$XXX,XXX |
| XXX XX, XXXX |
XXXXXX XXX XXXX |
$XXX,XXX |
| XXXXXXXX XXXX | XXX XX, XXXX | $922,100 XXX XXXX |
| XXXXXXXX XXXXXX | XXX XX, XXXX | $949,900 XXX XXXX |

Our Lady of the Lake Catholic Elementary School
Elementary: CatholicPrince of Peace Catholic Elementary School
Elementary: CatholicJersey Public School
Elementary: PublicR L Graham Public School
Elementary: PublicFairwood Public School
Elementary: PublicLake Simcoe Public School
Elementary: PublicOur Lady of the Lake Catholic College High School
Secondary: CatholicSutton District High School
Secondary: PublicDr John M Denison Secondary School
Secondary: PublicSacred Heart Catholic High School
Secondary: CatholicKeswick High School
Secondary: PublicHuron Heights Secondary School
Secondary: Public

