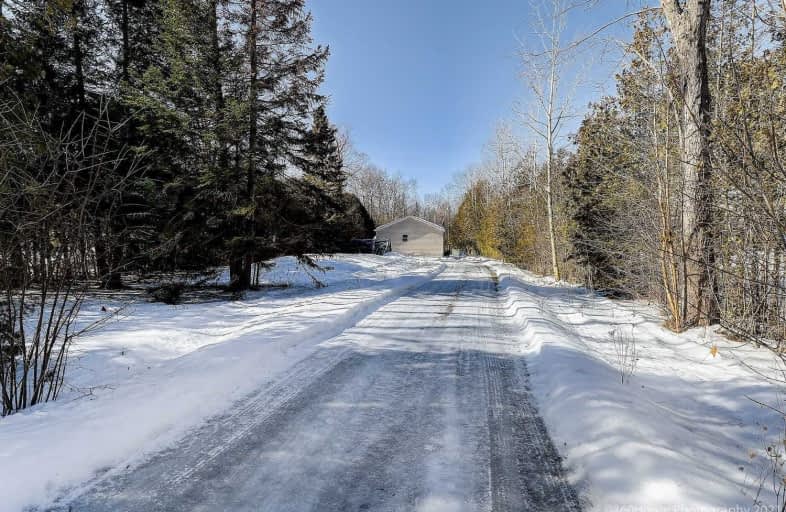Sold on Mar 21, 2021
Note: Property is not currently for sale or for rent.

-
Type: Detached
-
Style: Bungalow
-
Lot Size: 75 x 450 Feet
-
Age: 0-5 years
-
Taxes: $4,347 per year
-
Days on Site: 15 Days
-
Added: Mar 05, 2021 (2 weeks on market)
-
Updated:
-
Last Checked: 3 months ago
-
MLS®#: N5140457
-
Listed By: Century 21 heritage group ltd., brokerage
Nicely Renovated Open Concept Bungalow! Shows 10+! Whether Your Cooking In The Awesome Kit. With Breakfast Bar Overlooking Dining Room With W/O To The Custom Deck And Tranquil Yard Or Relaxing In The Spacious Living Room This Home Is Ideal For Family Living & Entertaining! Amazing 75X450 Ft Lot With Lawns/Gardens/Forest! Set Well Back From The Road Enjoy Privacy/Room To Roam/& Nature! 20 Mins / Hwy 404 Near Shopping/Med.Centre/Parks/Lake/Beaches!
Extras
Custom 3Br, 2Bath Rm. Open Concept Bungalow. Amazing 450 Ft. Lt. This Home Shows 10+++ Well & Septic Excellent(4/5Yrs) Included: Fridge, Stove, Range Hood, Bi/Dw, Washer/Dryer, Well Pump & Related Equipment, Furnace, Hwt, Aelf's,
Property Details
Facts for 451 Pefferlaw Road, Georgina
Status
Days on Market: 15
Last Status: Sold
Sold Date: Mar 21, 2021
Closed Date: Jul 02, 2021
Expiry Date: Jul 01, 2021
Sold Price: $565,000
Unavailable Date: Mar 21, 2021
Input Date: Mar 06, 2021
Property
Status: Sale
Property Type: Detached
Style: Bungalow
Age: 0-5
Area: Georgina
Community: Pefferlaw
Availability Date: 60 Days T/B/A
Inside
Bedrooms: 3
Bathrooms: 2
Kitchens: 1
Rooms: 7
Den/Family Room: Yes
Air Conditioning: None
Fireplace: No
Laundry Level: Main
Washrooms: 2
Building
Basement: Crawl Space
Basement 2: Full
Heat Type: Forced Air
Heat Source: Gas
Exterior: Vinyl Siding
UFFI: No
Water Supply Type: Drilled Well
Water Supply: Well
Special Designation: Unknown
Other Structures: Garden Shed
Parking
Driveway: Private
Garage Spaces: 1
Garage Type: Other
Covered Parking Spaces: 10
Total Parking Spaces: 10
Fees
Tax Year: 2020
Tax Legal Description: Pt W1/2 Lot 21 Concession 6 Georgina Asin 6636552
Taxes: $4,347
Highlights
Feature: Beach
Feature: Level
Feature: Part Cleared
Feature: Rec Centre
Feature: School Bus Route
Feature: Wooded/Treed
Land
Cross Street: Pefferlaw Rd/Morning
Municipality District: Georgina
Fronting On: West
Pool: None
Sewer: Septic
Lot Depth: 450 Feet
Lot Frontage: 75 Feet
Acres: .50-1.99
Additional Media
- Virtual Tour: http://spotlight.century21.ca/pefferlaw-real-estate/451-pefferlaw/unbranded/
Rooms
Room details for 451 Pefferlaw Road, Georgina
| Type | Dimensions | Description |
|---|---|---|
| Living Main | 4.92 x 6.00 | Open Concept, Laminate, Crown Moulding |
| Dining Main | 2.95 x 3.07 | Open Concept, Laminate, W/O To Deck |
| Kitchen Main | 3.00 x 3.95 | Open Concept, B/I Dishwasher, Breakfast Bar |
| Master Main | 3.65 x 3.90 | W/I Closet, 4 Pc Ensuite, Separate Shower |
| 2nd Br Main | 3.25 x 3.90 | Broadloom, Closet, Crown Moulding |
| 3rd Br Main | 2.75 x 2.90 | Broadloom, Closet, Crown Moulding |
| Laundry Main | 2.07 x 3.05 | Vinyl Floor, W/O To Deck, Walk Through |
| XXXXXXXX | XXX XX, XXXX |
XXXX XXX XXXX |
$XXX,XXX |
| XXX XX, XXXX |
XXXXXX XXX XXXX |
$XXX,XXX | |
| XXXXXXXX | XXX XX, XXXX |
XXXXXXXX XXX XXXX |
|
| XXX XX, XXXX |
XXXXXX XXX XXXX |
$XXX,XXX | |
| XXXXXXXX | XXX XX, XXXX |
XXXXXXX XXX XXXX |
|
| XXX XX, XXXX |
XXXXXX XXX XXXX |
$XXX,XXX |
| XXXXXXXX XXXX | XXX XX, XXXX | $565,000 XXX XXXX |
| XXXXXXXX XXXXXX | XXX XX, XXXX | $589,900 XXX XXXX |
| XXXXXXXX XXXXXXXX | XXX XX, XXXX | XXX XXXX |
| XXXXXXXX XXXXXX | XXX XX, XXXX | $489,900 XXX XXXX |
| XXXXXXXX XXXXXXX | XXX XX, XXXX | XXX XXXX |
| XXXXXXXX XXXXXX | XXX XX, XXXX | $499,900 XXX XXXX |

Holy Family Catholic School
Elementary: CatholicThorah Central Public School
Elementary: PublicBeaverton Public School
Elementary: PublicBlack River Public School
Elementary: PublicMorning Glory Public School
Elementary: PublicMcCaskill's Mills Public School
Elementary: PublicOur Lady of the Lake Catholic College High School
Secondary: CatholicBrock High School
Secondary: PublicSutton District High School
Secondary: PublicKeswick High School
Secondary: PublicNantyr Shores Secondary School
Secondary: PublicUxbridge Secondary School
Secondary: Public- 4 bath
- 7 bed
- 3500 sqft
21025 Lakeridge Road, Brock, Ontario • L0E 1N0 • Rural Brock
- 2 bath
- 3 bed
- 700 sqft
9860 Morning Glory Road, Georgina, Ontario • L0E 1N0 • Pefferlaw




