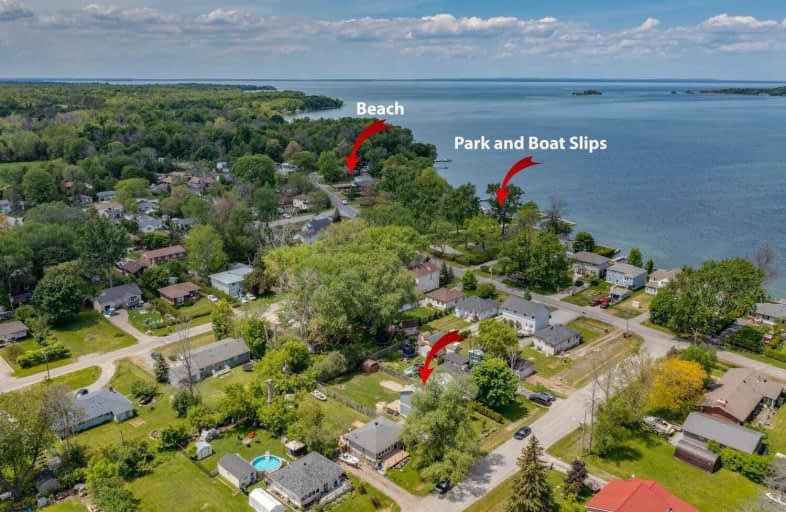Sold on Jun 17, 2021
Note: Property is not currently for sale or for rent.

-
Type: Detached
-
Style: 2-Storey
-
Size: 2000 sqft
-
Lot Size: 58 x 130 Feet
-
Age: No Data
-
Taxes: $2,134 per year
-
Days on Site: 7 Days
-
Added: Jun 10, 2021 (1 week on market)
-
Updated:
-
Last Checked: 3 months ago
-
MLS®#: N5269423
-
Listed By: Re/max all-stars realty inc., brokerage
Awesome Approx 2,400 Sq Ft 2-Storey Located On A Premium 58' Lot Steps To Lake Simcoe! Main Floor Feat. Bright Open Concept Layout, Large Kitchen W/W/O To Deck, Separate In-Law Suite & Living/Dining Combo. Upstairs Feat. Family Room, Master W/Semi Ensuite, W/I Closet & W/O To Private Deck W/ Lake Views & 2 Additional Good Size Bedrooms. Located On A Quiet Street In The Best Lakeside Community Which Has Amazing Parks, Beach Access, Boat Launch & Even The ...
Extras
Opportunity To Reserve A Boat Slip (Different Yearly Fee's For Each Option - $80/$160/$360 Respectively). Newer Norweco Septic System, Windows, Panel, Plumbing, Furnace, Insulation, Tankless Hot Water Heater.
Property Details
Facts for 46 Glenview Avenue, Georgina
Status
Days on Market: 7
Last Status: Sold
Sold Date: Jun 17, 2021
Closed Date: Aug 16, 2021
Expiry Date: Aug 31, 2021
Sold Price: $660,000
Unavailable Date: Jun 17, 2021
Input Date: Jun 10, 2021
Property
Status: Sale
Property Type: Detached
Style: 2-Storey
Size (sq ft): 2000
Area: Georgina
Community: Virginia
Availability Date: T.B.D.
Inside
Bedrooms: 4
Bathrooms: 2
Kitchens: 1
Rooms: 9
Den/Family Room: Yes
Air Conditioning: Window Unit
Fireplace: No
Washrooms: 2
Building
Basement: Crawl Space
Heat Type: Forced Air
Heat Source: Gas
Exterior: Other
Water Supply Type: Drilled Well
Water Supply: Well
Special Designation: Unknown
Parking
Driveway: Private
Garage Type: None
Covered Parking Spaces: 4
Total Parking Spaces: 4
Fees
Tax Year: 2020
Tax Legal Description: Lt 70 Pl 318 Georgina; Town Of Georgina
Taxes: $2,134
Highlights
Feature: Beach
Feature: Lake Access
Feature: Marina
Feature: Park
Feature: School
Feature: School Bus Route
Land
Cross Street: Hwy 48/Cronsberry Rd
Municipality District: Georgina
Fronting On: West
Parcel Number: 035320067
Pool: None
Sewer: Septic
Lot Depth: 130 Feet
Lot Frontage: 58 Feet
Lot Irregularities: 7540 Sq Ft Per Mpac
Additional Media
- Virtual Tour: https://tour.360realtours.ca/1846560?idx=1
Rooms
Room details for 46 Glenview Avenue, Georgina
| Type | Dimensions | Description |
|---|---|---|
| Kitchen Ground | 4.26 x 5.86 | Laminate, Centre Island, W/O To Deck |
| Living Ground | 3.43 x 8.60 | Laminate |
| Dining Ground | - | Laminate, Combined W/Kitchen |
| Br Ground | 3.44 x 4.04 | Laminate, W/O To Deck, Semi Ensuite |
| Foyer Ground | 1.20 x 3.42 | Vinyl Floor, W/O To Yard |
| Master 2nd | 3.49 x 4.43 | Vinyl Floor, W/O To Patio, W/I Closet |
| 2nd Br 2nd | 2.76 x 4.00 | Broadloom, Double Closet |
| 3rd Br 2nd | 2.96 x 3.49 | Broadloom, Double Closet |
| Family 2nd | 3.51 x 5.00 | Broadloom |
| XXXXXXXX | XXX XX, XXXX |
XXXX XXX XXXX |
$XXX,XXX |
| XXX XX, XXXX |
XXXXXX XXX XXXX |
$XXX,XXX |
| XXXXXXXX XXXX | XXX XX, XXXX | $660,000 XXX XXXX |
| XXXXXXXX XXXXXX | XXX XX, XXXX | $599,900 XXX XXXX |

Holy Family Catholic School
Elementary: CatholicSt Bernadette's Catholic Elementary School
Elementary: CatholicBeaverton Public School
Elementary: PublicBlack River Public School
Elementary: PublicSutton Public School
Elementary: PublicMorning Glory Public School
Elementary: PublicOur Lady of the Lake Catholic College High School
Secondary: CatholicBrock High School
Secondary: PublicSutton District High School
Secondary: PublicKeswick High School
Secondary: PublicNantyr Shores Secondary School
Secondary: PublicUxbridge Secondary School
Secondary: Public

