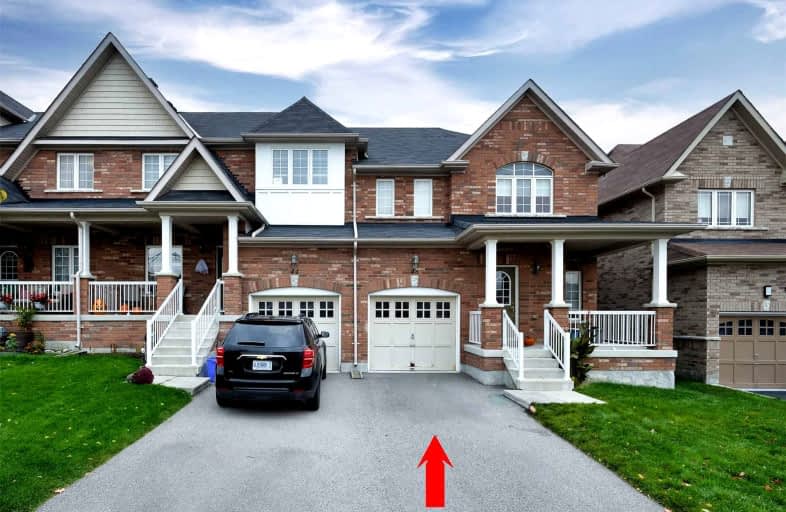
Our Lady of the Lake Catholic Elementary School
Elementary: Catholic
1.26 km
Prince of Peace Catholic Elementary School
Elementary: Catholic
1.21 km
Jersey Public School
Elementary: Public
1.40 km
R L Graham Public School
Elementary: Public
2.44 km
Fairwood Public School
Elementary: Public
2.41 km
Lake Simcoe Public School
Elementary: Public
0.54 km
Bradford Campus
Secondary: Public
12.39 km
Our Lady of the Lake Catholic College High School
Secondary: Catholic
1.27 km
Dr John M Denison Secondary School
Secondary: Public
14.83 km
Keswick High School
Secondary: Public
2.34 km
Nantyr Shores Secondary School
Secondary: Public
13.74 km
Huron Heights Secondary School
Secondary: Public
15.35 km



