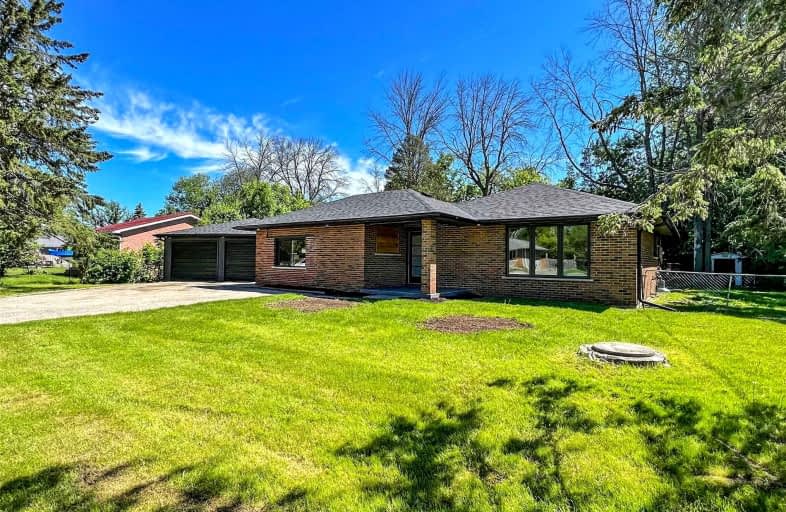
3D Walkthrough

Holy Family Catholic School
Elementary: Catholic
15.56 km
St Bernadette's Catholic Elementary School
Elementary: Catholic
7.58 km
Beaverton Public School
Elementary: Public
15.36 km
Black River Public School
Elementary: Public
7.58 km
Sutton Public School
Elementary: Public
7.75 km
Morning Glory Public School
Elementary: Public
2.75 km
Our Lady of the Lake Catholic College High School
Secondary: Catholic
19.26 km
Brock High School
Secondary: Public
16.76 km
Sutton District High School
Secondary: Public
7.36 km
Keswick High School
Secondary: Public
18.45 km
Nantyr Shores Secondary School
Secondary: Public
22.35 km
Uxbridge Secondary School
Secondary: Public
27.23 km



