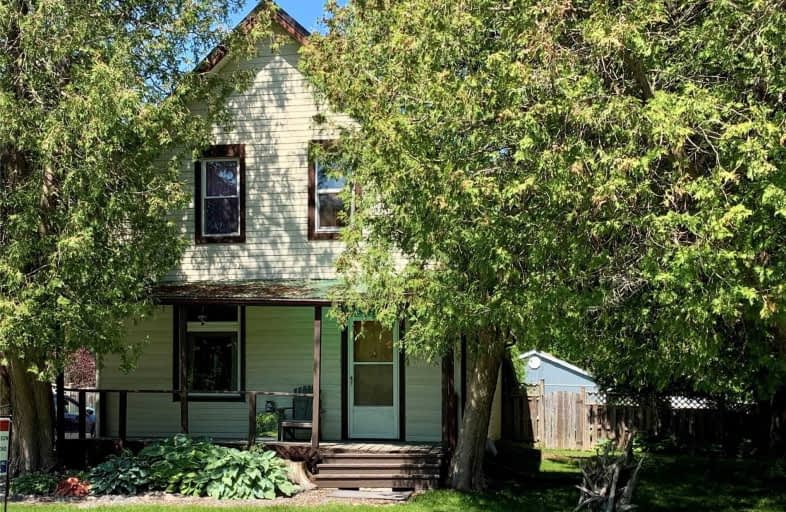Sold on Aug 08, 2020
Note: Property is not currently for sale or for rent.

-
Type: Detached
-
Style: 2-Storey
-
Lot Size: 82.5 x 130.97 Feet
-
Age: No Data
-
Taxes: $2,119 per year
-
Days on Site: 50 Days
-
Added: Jun 19, 2020 (1 month on market)
-
Updated:
-
Last Checked: 3 months ago
-
MLS®#: N4800840
-
Listed By: Re/max crossroads realty inc., brokerage
Lovely 3 Bedroom & 2 Bathroom Century Home In Need Of Some Renovations On Large Mature Treed Lot. Original Wood Floors, Ceilings, Baseboards And Trim. 5' High Cellar. Updated Eat-In Country Kitchen, Metal Roof Done In 2011, Gas Furnace In 2014, Nice Country Setting Close To Lake And Amenitites. Small Pie Shape Lot Across The Road Included With The Property.
Extras
All Elf's, All Window Coverings, Fridge, Stove, Washer, Dryer, Kitchen Pantry, Linen Closet, Umbrella Clothesline
Property Details
Facts for 47 Johnston Street, Georgina
Status
Days on Market: 50
Last Status: Sold
Sold Date: Aug 08, 2020
Closed Date: Sep 17, 2020
Expiry Date: Oct 20, 2020
Sold Price: $380,000
Unavailable Date: Aug 08, 2020
Input Date: Jun 19, 2020
Prior LSC: Sold
Property
Status: Sale
Property Type: Detached
Style: 2-Storey
Area: Georgina
Community: Pefferlaw
Availability Date: 60-90
Inside
Bedrooms: 3
Bathrooms: 2
Kitchens: 1
Rooms: 6
Den/Family Room: No
Air Conditioning: None
Fireplace: No
Laundry Level: Main
Washrooms: 2
Utilities
Electricity: Yes
Gas: Yes
Cable: Yes
Telephone: Yes
Building
Basement: Other
Heat Type: Forced Air
Heat Source: Gas
Exterior: Alum Siding
Water Supply Type: Drilled Well
Water Supply: Well
Special Designation: Unknown
Other Structures: Garden Shed
Parking
Driveway: Private
Garage Type: None
Covered Parking Spaces: 6
Total Parking Spaces: 6
Fees
Tax Year: 2019
Tax Legal Description: Plan 93 Lot 5,6,7 Block B
Taxes: $2,119
Highlights
Feature: Beach
Feature: Campground
Feature: Golf
Feature: Level
Feature: Public Transit
Feature: Wooded/Treed
Land
Cross Street: Pefferlaw Rd/Johnsto
Municipality District: Georgina
Fronting On: West
Pool: None
Sewer: Septic
Lot Depth: 130.97 Feet
Lot Frontage: 82.5 Feet
Rooms
Room details for 47 Johnston Street, Georgina
| Type | Dimensions | Description |
|---|---|---|
| Dining Ground | 4.06 x 3.50 | Hardwood Floor, Ceiling Fan |
| Living Ground | 3.66 x 4.10 | Hardwood Floor, Wood Trim |
| Kitchen Ground | 4.02 x 4.75 | Hardwood Floor, Eat-In Kitchen, Pantry |
| Master 2nd | 3.00 x 3.70 | Closet |
| 2nd Br 2nd | 3.14 x 3.72 | Closet |
| 3rd Br 2nd | 2.56 x 2.76 |
| XXXXXXXX | XXX XX, XXXX |
XXXX XXX XXXX |
$XXX,XXX |
| XXX XX, XXXX |
XXXXXX XXX XXXX |
$XXX,XXX | |
| XXXXXXXX | XXX XX, XXXX |
XXXXXXX XXX XXXX |
|
| XXX XX, XXXX |
XXXXXX XXX XXXX |
$XXX,XXX |
| XXXXXXXX XXXX | XXX XX, XXXX | $380,000 XXX XXXX |
| XXXXXXXX XXXXXX | XXX XX, XXXX | $389,000 XXX XXXX |
| XXXXXXXX XXXXXXX | XXX XX, XXXX | XXX XXXX |
| XXXXXXXX XXXXXX | XXX XX, XXXX | $433,000 XXX XXXX |

Holy Family Catholic School
Elementary: CatholicThorah Central Public School
Elementary: PublicBeaverton Public School
Elementary: PublicSunderland Public School
Elementary: PublicMorning Glory Public School
Elementary: PublicMcCaskill's Mills Public School
Elementary: PublicOur Lady of the Lake Catholic College High School
Secondary: CatholicBrock High School
Secondary: PublicSutton District High School
Secondary: PublicKeswick High School
Secondary: PublicPort Perry High School
Secondary: PublicUxbridge Secondary School
Secondary: Public

