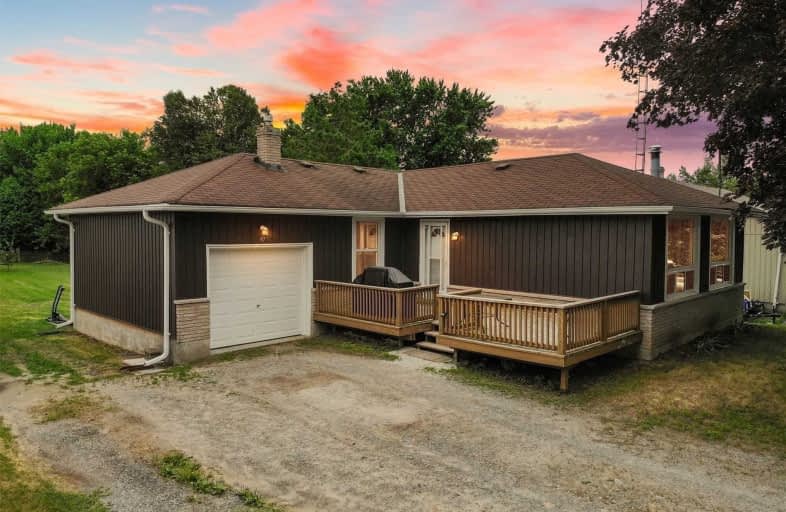
3D Walkthrough

Holy Family Catholic School
Elementary: Catholic
13.09 km
Thorah Central Public School
Elementary: Public
14.20 km
Beaverton Public School
Elementary: Public
13.45 km
Sunderland Public School
Elementary: Public
11.87 km
Morning Glory Public School
Elementary: Public
3.98 km
McCaskill's Mills Public School
Elementary: Public
8.80 km
Our Lady of the Lake Catholic College High School
Secondary: Catholic
24.12 km
Brock High School
Secondary: Public
10.54 km
Sutton District High School
Secondary: Public
13.57 km
Keswick High School
Secondary: Public
23.47 km
Port Perry High School
Secondary: Public
30.51 km
Uxbridge Secondary School
Secondary: Public
23.74 km



