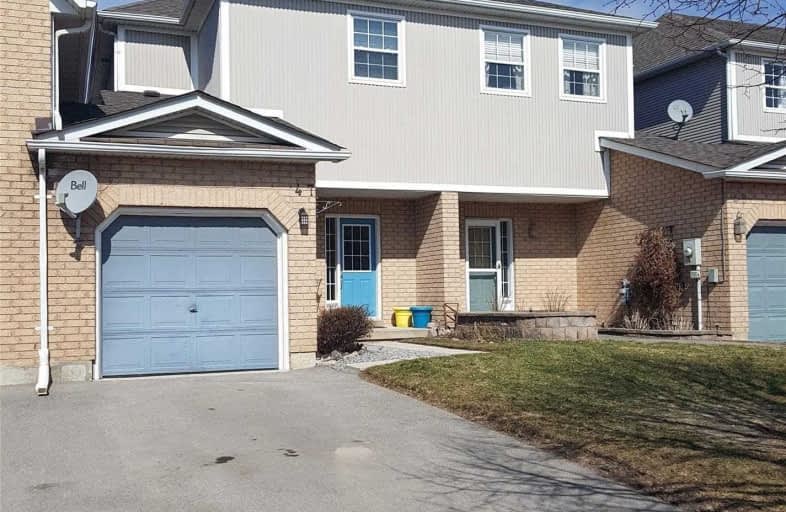Sold on Mar 14, 2020
Note: Property is not currently for sale or for rent.

-
Type: Att/Row/Twnhouse
-
Style: 2-Storey
-
Lot Size: 7.01 x 32.5 Feet
-
Age: 16-30 years
-
Taxes: $2,976 per year
-
Days on Site: 2 Days
-
Added: Mar 12, 2020 (2 days on market)
-
Updated:
-
Last Checked: 3 months ago
-
MLS®#: N4719936
-
Listed By: Re/max realtron turnkey realty, brokerage
This Affordable Townhome Is Like A Semi As Shares Only One Wall And Has Door Inside Which Accesses Side Yard. Foyer Is Private, Leads To A Bright And Cozy Living Rm, W/O To Deck From Din Rm Which Overlooks A Generous Sized Fully Fenced Rear Yard., Galley Style Eat-In Kitchen W/Appliances. Mbr At Rear, Freshly Painted 4Pc Bath W/Newer Faucet. Sep Ent To Basement Features Another 4-Pc Bath, Part Fin Rec Rm With Wood Ceiling & Ceiling Fan, Spac Lau/Furnace Rm.
Extras
Incld: All Elf's & Ceiling Fans, All Window Blinds, Existing Fridge, Stove, Built-In Dishwasher, Washer, Dryer. .
Property Details
Facts for 47 Wrendale Crescent, Georgina
Status
Days on Market: 2
Last Status: Sold
Sold Date: Mar 14, 2020
Closed Date: Apr 09, 2020
Expiry Date: Aug 31, 2020
Sold Price: $480,000
Unavailable Date: Mar 14, 2020
Input Date: Mar 12, 2020
Prior LSC: Listing with no contract changes
Property
Status: Sale
Property Type: Att/Row/Twnhouse
Style: 2-Storey
Age: 16-30
Area: Georgina
Community: Keswick South
Availability Date: 30Days/Tba
Inside
Bedrooms: 3
Bathrooms: 2
Kitchens: 1
Rooms: 6
Den/Family Room: No
Air Conditioning: None
Fireplace: No
Laundry Level: Lower
Washrooms: 2
Building
Basement: Part Fin
Basement 2: Sep Entrance
Heat Type: Forced Air
Heat Source: Gas
Exterior: Alum Siding
Exterior: Brick
Water Supply: Municipal
Special Designation: Unknown
Parking
Driveway: Private
Garage Spaces: 1
Garage Type: Built-In
Covered Parking Spaces: 2
Total Parking Spaces: 3
Fees
Tax Year: 2019
Tax Legal Description: Plan 65M3384 Pt Blk 70 Rs65R23664 Pt 19
Taxes: $2,976
Highlights
Feature: Fenced Yard
Feature: Park
Feature: Public Transit
Feature: School
Land
Cross Street: The Queensway S/Dove
Municipality District: Georgina
Fronting On: North
Pool: None
Sewer: Sewers
Lot Depth: 32.5 Feet
Lot Frontage: 7.01 Feet
Zoning: Res
Rooms
Room details for 47 Wrendale Crescent, Georgina
| Type | Dimensions | Description |
|---|---|---|
| Foyer Ground | - | Cushion Floor, Closet |
| Living Main | 2.85 x 4.39 | Laminate, Large Window, Ceiling Fan |
| Dining Main | 2.44 x 2.44 | Laminate, W/O To Deck, Ceiling Fan |
| Kitchen Main | 2.34 x 4.14 | Cushion Floor, B/I Dishwasher, Galley Kitchen |
| Breakfast Main | - | Cushion Floor, Eat-In Kitchen, Combined W/Kitchen |
| Master 2nd | 2.74 x 3.89 | Broadloom, O/Looks Backyard, Ceiling Fan |
| 2nd Br 2nd | 2.54 x 2.82 | Broadloom |
| 3rd Br 2nd | 2.69 x 3.91 | Broadloom, Ceiling Fan |
| Rec Bsmt | 3.45 x 4.45 | Wood Trim, Large Window, Ceiling Fan |
| Laundry Bsmt | - | Large Window |
| Bathroom Bsmt | - | Cushion Floor, Pocket Doors, 4 Pc Bath |
| XXXXXXXX | XXX XX, XXXX |
XXXX XXX XXXX |
$XXX,XXX |
| XXX XX, XXXX |
XXXXXX XXX XXXX |
$XXX,XXX |
| XXXXXXXX XXXX | XXX XX, XXXX | $480,000 XXX XXXX |
| XXXXXXXX XXXXXX | XXX XX, XXXX | $469,900 XXX XXXX |

Our Lady of the Lake Catholic Elementary School
Elementary: CatholicPrince of Peace Catholic Elementary School
Elementary: CatholicJersey Public School
Elementary: PublicR L Graham Public School
Elementary: PublicFairwood Public School
Elementary: PublicLake Simcoe Public School
Elementary: PublicBradford Campus
Secondary: PublicOur Lady of the Lake Catholic College High School
Secondary: CatholicSutton District High School
Secondary: PublicDr John M Denison Secondary School
Secondary: PublicKeswick High School
Secondary: PublicNantyr Shores Secondary School
Secondary: Public

