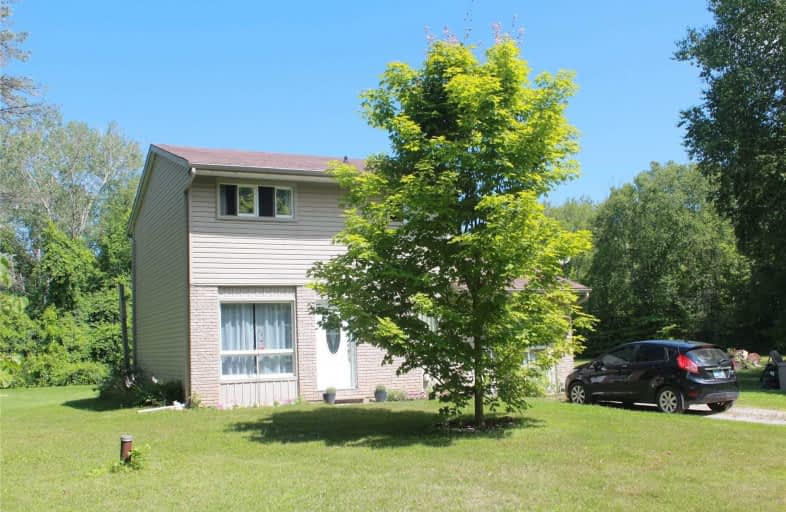Sold on Aug 13, 2020
Note: Property is not currently for sale or for rent.

-
Type: Detached
-
Style: 2-Storey
-
Lot Size: 184.05 x 332.99 Feet
-
Age: No Data
-
Taxes: $2,739 per year
-
Days on Site: 24 Days
-
Added: Jul 20, 2020 (3 weeks on market)
-
Updated:
-
Last Checked: 3 months ago
-
MLS®#: N4843856
-
Listed By: Re/max all-stars realty inc., brokerage
A Rare Find! Enjoy Country Living Yet Only Minutes To Keswick, Sutton & Highways 48 & 404 For Easy Commuting. This 3 Bedroom Home Is Situated On A Nice 1.4 Acre Lot Backing Onto Forest. Eat-In Kitchen, Bright Living & Dining Room With Walkout To Yard.
Extras
Excluding: Mirror In Main Bathroom, Dining Room Light To Be Replaced.
Property Details
Facts for 4742 Old Homestead Road, Georgina
Status
Days on Market: 24
Last Status: Sold
Sold Date: Aug 13, 2020
Closed Date: Sep 29, 2020
Expiry Date: Oct 30, 2020
Sold Price: $525,000
Unavailable Date: Aug 13, 2020
Input Date: Jul 24, 2020
Property
Status: Sale
Property Type: Detached
Style: 2-Storey
Area: Georgina
Community: Belhaven
Availability Date: 60 Days/Tba
Inside
Bedrooms: 3
Bathrooms: 2
Kitchens: 1
Rooms: 7
Den/Family Room: Yes
Air Conditioning: None
Fireplace: No
Washrooms: 2
Building
Basement: Crawl Space
Heat Type: Baseboard
Heat Source: Electric
Exterior: Brick
Exterior: Vinyl Siding
Water Supply Type: Drilled Well
Water Supply: Well
Special Designation: Unknown
Other Structures: Garden Shed
Parking
Driveway: Private
Garage Type: None
Covered Parking Spaces: 6
Total Parking Spaces: 6
Fees
Tax Year: 2020
Tax Legal Description: Pt Lt 16 Con 7 N Gwillimbury Pt 1 65R4125**
Taxes: $2,739
Land
Cross Street: Mccowan Rd/Old Homes
Municipality District: Georgina
Fronting On: North
Pool: None
Sewer: Septic
Lot Depth: 332.99 Feet
Lot Frontage: 184.05 Feet
Rooms
Room details for 4742 Old Homestead Road, Georgina
| Type | Dimensions | Description |
|---|---|---|
| Kitchen Main | 2.87 x 3.93 | Ceramic Floor |
| Dining Main | 3.34 x 3.53 | Laminate, W/O To Yard, O/Looks Living |
| Living Main | 3.53 x 4.89 | Laminate, O/Looks Dining |
| Family Main | 3.55 x 6.59 | Linoleum, O/Looks Backyard |
| Laundry Main | - | Ceramic Floor |
| Master 2nd | 4.16 x 4.52 | Broadloom, Double Closet, Semi Ensuite |
| 2nd Br 2nd | 3.00 x 3.03 | Broadloom |
| 3rd Br 2nd | 3.00 x 3.53 | Broadloom |
| XXXXXXXX | XXX XX, XXXX |
XXXX XXX XXXX |
$XXX,XXX |
| XXX XX, XXXX |
XXXXXX XXX XXXX |
$XXX,XXX | |
| XXXXXXXX | XXX XX, XXXX |
XXXXXXX XXX XXXX |
|
| XXX XX, XXXX |
XXXXXX XXX XXXX |
$XXX,XXX | |
| XXXXXXXX | XXX XX, XXXX |
XXXXXXX XXX XXXX |
|
| XXX XX, XXXX |
XXXXXX XXX XXXX |
$XXX,XXX | |
| XXXXXXXX | XXX XX, XXXX |
XXXXXXX XXX XXXX |
|
| XXX XX, XXXX |
XXXXXX XXX XXXX |
$XXX,XXX |
| XXXXXXXX XXXX | XXX XX, XXXX | $525,000 XXX XXXX |
| XXXXXXXX XXXXXX | XXX XX, XXXX | $539,900 XXX XXXX |
| XXXXXXXX XXXXXXX | XXX XX, XXXX | XXX XXXX |
| XXXXXXXX XXXXXX | XXX XX, XXXX | $559,000 XXX XXXX |
| XXXXXXXX XXXXXXX | XXX XX, XXXX | XXX XXXX |
| XXXXXXXX XXXXXX | XXX XX, XXXX | $559,000 XXX XXXX |
| XXXXXXXX XXXXXXX | XXX XX, XXXX | XXX XXXX |
| XXXXXXXX XXXXXX | XXX XX, XXXX | $599,000 XXX XXXX |

St Bernadette's Catholic Elementary School
Elementary: CatholicBlack River Public School
Elementary: PublicSutton Public School
Elementary: PublicW J Watson Public School
Elementary: PublicR L Graham Public School
Elementary: PublicFairwood Public School
Elementary: PublicOur Lady of the Lake Catholic College High School
Secondary: CatholicSutton District High School
Secondary: PublicSacred Heart Catholic High School
Secondary: CatholicKeswick High School
Secondary: PublicNantyr Shores Secondary School
Secondary: PublicHuron Heights Secondary School
Secondary: Public

