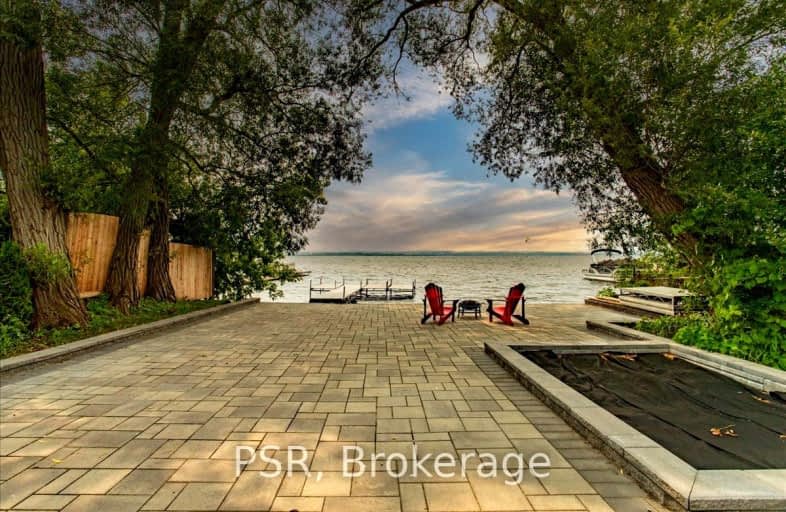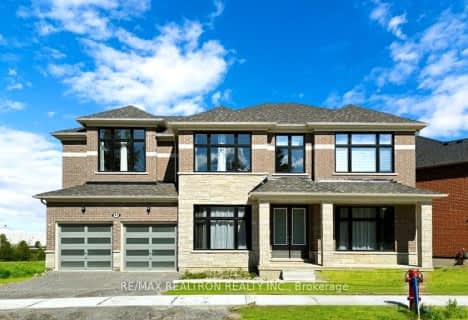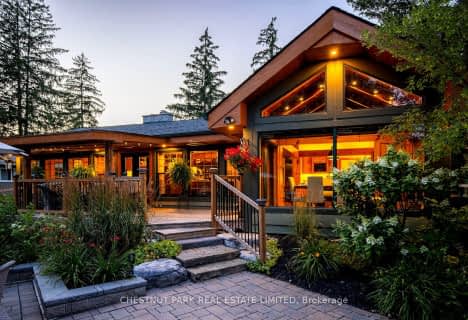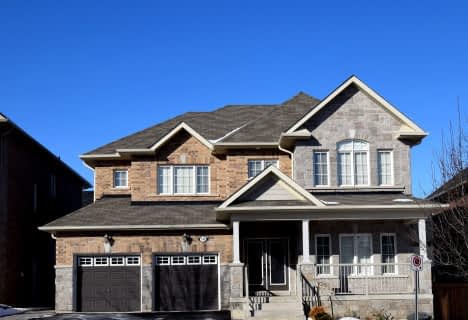Car-Dependent
- Most errands require a car.
Some Transit
- Most errands require a car.
Somewhat Bikeable
- Most errands require a car.

Our Lady of the Lake Catholic Elementary School
Elementary: CatholicPrince of Peace Catholic Elementary School
Elementary: CatholicJersey Public School
Elementary: PublicR L Graham Public School
Elementary: PublicFairwood Public School
Elementary: PublicLake Simcoe Public School
Elementary: PublicBradford Campus
Secondary: PublicOur Lady of the Lake Catholic College High School
Secondary: CatholicDr John M Denison Secondary School
Secondary: PublicKeswick High School
Secondary: PublicBradford District High School
Secondary: PublicNantyr Shores Secondary School
Secondary: Public- 4 bath
- 4 bed
- 2000 sqft
31 John Dallimore Drive, Georgina, Ontario • L4P 0S6 • Keswick South
- 2 bath
- 3 bed
- 2500 sqft
203 North Channel Drive, Georgina, Ontario • L4P 2N2 • Keswick North
- 4 bath
- 4 bed
- 3000 sqft
105 Kingknoll Crescent, Georgina, Ontario • L4P 0H8 • Keswick South
- 4 bath
- 4 bed
- 2500 sqft
16 Tim Jacobs Drive, Georgina, Ontario • L4P 4C7 • Keswick South
- 4 bath
- 4 bed
- 3000 sqft
38 Richmond Park Drive, Georgina, Ontario • L4P 0H2 • Keswick North
- 4 bath
- 4 bed
- 2000 sqft
110 Glendower Crescent, Georgina, Ontario • L4P 0A2 • Keswick North













