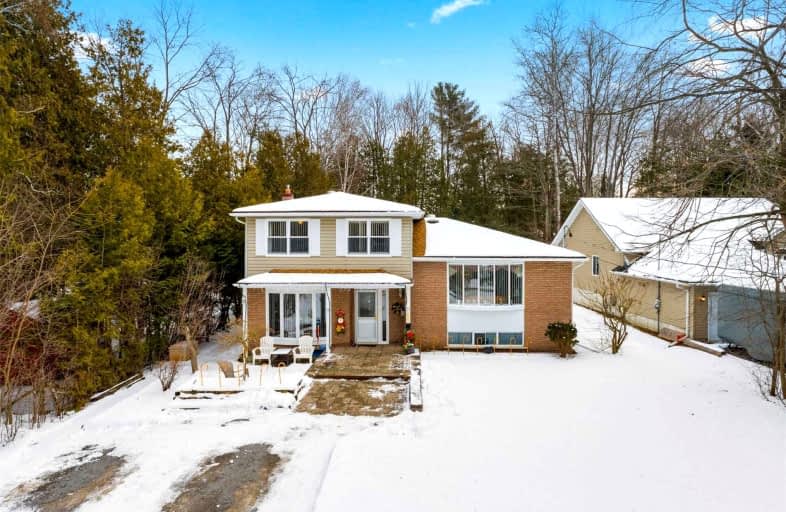Sold on Feb 28, 2023
Note: Property is not currently for sale or for rent.

-
Type: Detached
-
Style: Sidesplit 3
-
Lot Size: 75 x 320 Feet
-
Age: No Data
-
Taxes: $3,719 per year
-
Days on Site: 56 Days
-
Added: Jan 03, 2023 (1 month on market)
-
Updated:
-
Last Checked: 3 months ago
-
MLS®#: N5859772
-
Listed By: Royal lepage ignite realty, brokerage
Welcome To Your Dream Home! This Stunning Side Split Boasts 4 Bedrooms & 2 Bathrooms, Providing Plenty Of Space For Your Family To Grow And Thrive.As Soon As You Walk Through The Front Door,You'll Be Struck By The Bright & Open Layout, Flooded With Natural Light, Perfect For Entertaining.The Kitchen, Complete With Plenty Of Counter Space,Flows Seamlessly Into The Dining Area & Living Room, Creating The Perfect Space For Family Dinners & Gatherings.But That's Not All - This Home Is Situated On A Deep Lot, Providing Plenty Of Outdoor Space For Your Kids To Run & Play. The Large Deck Out Back Is The Perfect Spot For Outdoor Entertaining, & With Plenty Of Natural Light, You'll Be Able To Enjoy The Sunshine All Year Round. Plus, The Property Is Within Walking Distance To The Beautiful York Regional Forest And The Pefferlaw Tract, Offering Endless Opportunities For Hiking, Biking,& Enjoying The Great Outdoors. Don't Wait To Make This House Your Forever Home - Schedule Your Showing Today!
Extras
Dishwasher, Stove, Fridge, Microwave, Washer & Dryer. Hwt Rental Excluded: Eat In Kitchen Light, Dinning Room Light Will Be Swapped
Property Details
Facts for 49 Beaverdale Crescent, Georgina
Status
Days on Market: 56
Last Status: Sold
Sold Date: Feb 28, 2023
Closed Date: Apr 05, 2023
Expiry Date: Apr 30, 2023
Sold Price: $747,500
Unavailable Date: Feb 28, 2023
Input Date: Jan 03, 2023
Property
Status: Sale
Property Type: Detached
Style: Sidesplit 3
Area: Georgina
Community: Pefferlaw
Availability Date: Flex
Inside
Bedrooms: 4
Bedrooms Plus: 1
Bathrooms: 2
Kitchens: 1
Rooms: 8
Den/Family Room: Yes
Air Conditioning: Central Air
Fireplace: Yes
Laundry Level: Lower
Central Vacuum: Y
Washrooms: 2
Utilities
Electricity: Yes
Gas: Yes
Cable: Yes
Telephone: Yes
Building
Basement: Finished
Heat Type: Forced Air
Heat Source: Gas
Exterior: Brick
Exterior: Vinyl Siding
Water Supply Type: Drilled Well
Water Supply: Well
Special Designation: Unknown
Other Structures: Garden Shed
Parking
Driveway: Pvt Double
Garage Type: None
Covered Parking Spaces: 6
Total Parking Spaces: 6
Fees
Tax Year: 2022
Tax Legal Description: Lot 235 Plan 515 Georgina ; Georgina
Taxes: $3,719
Highlights
Feature: Beach
Feature: Golf
Feature: Library
Feature: Marina
Feature: Park
Feature: River/Stream
Land
Cross Street: Pinecrest & Beaverda
Municipality District: Georgina
Fronting On: South
Pool: None
Sewer: Septic
Lot Depth: 320 Feet
Lot Frontage: 75 Feet
Waterfront: None
Additional Media
- Virtual Tour: https://www.aryeo.com/v2/f4738558-93b8-4298-80d4-2cac068b9f78/videos/138137
Rooms
Room details for 49 Beaverdale Crescent, Georgina
| Type | Dimensions | Description |
|---|---|---|
| Kitchen Main | 3.54 x 5.37 | Tile Floor, Overlook Patio, Backsplash |
| Dining Main | 2.66 x 3.35 | W/O To Deck, Tile Floor, Breakfast Area |
| Living Main | 3.11 x 5.86 | Laminate, O/Looks Frontyard, Bay Window |
| Prim Bdrm Ground | 3.33 x 5.46 | Broadloom, Large Window, Closet |
| 2nd Br 2nd | 3.27 x 4.48 | Broadloom, Closet, Large Window |
| 3rd Br 2nd | 2.81 x 4.08 | Broadloom, Closet, Large Window |
| 4th Br 2nd | 2.78 x 3.00 | Broadloom, Closet, Window |
| Family Ground | 3.35 x 5.74 | Gas Fireplace, Broadloom, W/O To Yard |
| Br Bsmt | 2.35 x 3.62 | |
| Rec Bsmt | 3.30 x 5.69 | |
| Laundry Bsmt | 2.76 x 3.08 | |
| Workshop Bsmt | 2.54 x 2.69 |
| XXXXXXXX | XXX XX, XXXX |
XXXX XXX XXXX |
$XXX,XXX |
| XXX XX, XXXX |
XXXXXX XXX XXXX |
$XXX,XXX |
| XXXXXXXX XXXX | XXX XX, XXXX | $747,500 XXX XXXX |
| XXXXXXXX XXXXXX | XXX XX, XXXX | $754,900 XXX XXXX |

Holy Family Catholic School
Elementary: CatholicThorah Central Public School
Elementary: PublicBeaverton Public School
Elementary: PublicSunderland Public School
Elementary: PublicMorning Glory Public School
Elementary: PublicMcCaskill's Mills Public School
Elementary: PublicOur Lady of the Lake Catholic College High School
Secondary: CatholicBrock High School
Secondary: PublicSutton District High School
Secondary: PublicKeswick High School
Secondary: PublicPort Perry High School
Secondary: PublicUxbridge Secondary School
Secondary: Public- 4 bath
- 7 bed
- 3500 sqft
21025 Lakeridge Road, Brock, Ontario • L0E 1N0 • Rural Brock



