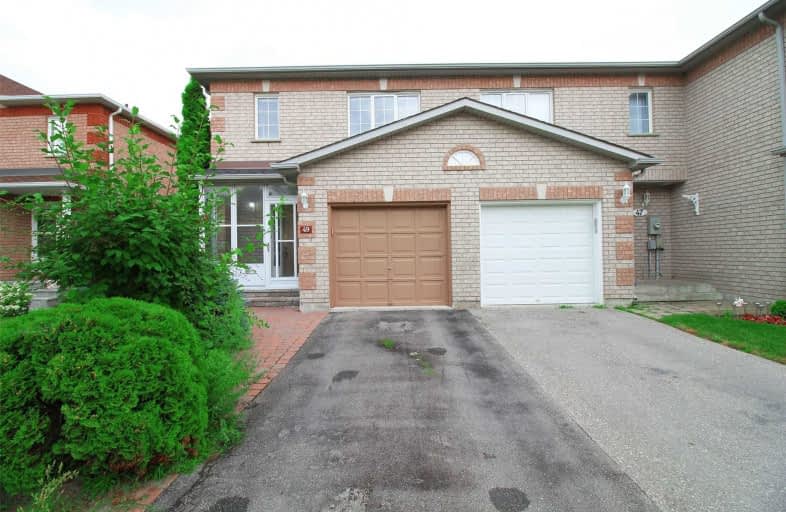Sold on Sep 27, 2019
Note: Property is not currently for sale or for rent.

-
Type: Att/Row/Twnhouse
-
Style: 2-Storey
-
Lot Size: 26.75 x 146.44 Feet
-
Age: No Data
-
Taxes: $3,220 per year
-
Days on Site: 18 Days
-
Added: Sep 30, 2019 (2 weeks on market)
-
Updated:
-
Last Checked: 3 months ago
-
MLS®#: N4570656
-
Listed By: Re/max hallmark maxx & afi group realty, brokerage
Immaculate Well Maintained Bright End Unit Town House Located In A Very High Demand Keswick South.Laminated Mail Floor 2019,Freshly Painted Through Out 2019. Eat In Kitchen With Stainless Steel Appliances . Large Master Bedroom With Walk In Closet , Semi En-Suit To Bathroom. Finished W/Out Basement Can Be Converted To A Bachelor Apartment Or To Be Used As A Family Room.
Extras
Rough-In In The Bsmt . Roof Done 2014. Washer /Dryer 2014. Few Mints Drive To Hyw 404 And Beautiful Lack Simco . Near Good Rated Schools And Shopping Center.
Property Details
Facts for 49 Lancaster Court, Georgina
Status
Days on Market: 18
Last Status: Sold
Sold Date: Sep 27, 2019
Closed Date: Nov 22, 2019
Expiry Date: Nov 30, 2019
Sold Price: $467,500
Unavailable Date: Sep 27, 2019
Input Date: Sep 09, 2019
Prior LSC: Sold
Property
Status: Sale
Property Type: Att/Row/Twnhouse
Style: 2-Storey
Area: Georgina
Community: Keswick South
Availability Date: Imm
Inside
Bedrooms: 3
Bathrooms: 2
Kitchens: 1
Rooms: 6
Den/Family Room: No
Air Conditioning: Central Air
Fireplace: No
Laundry Level: Lower
Central Vacuum: N
Washrooms: 2
Utilities
Electricity: Yes
Gas: Yes
Cable: Available
Telephone: Available
Building
Basement: Fin W/O
Heat Type: Forced Air
Heat Source: Gas
Exterior: Brick
Water Supply: Municipal
Special Designation: Unknown
Other Structures: Garden Shed
Retirement: N
Parking
Driveway: Private
Garage Spaces: 1
Garage Type: Attached
Covered Parking Spaces: 1
Total Parking Spaces: 2
Fees
Tax Year: 2018
Tax Legal Description: Pt Blk 9, Pl 65M3315, Pt 13 65R21496; Georgina
Taxes: $3,220
Highlights
Feature: Fenced Yard
Feature: Marina
Feature: Park
Feature: Public Transit
Feature: School
Land
Cross Street: Queensway/Glenwoods
Municipality District: Georgina
Fronting On: East
Pool: None
Sewer: Sewers
Lot Depth: 146.44 Feet
Lot Frontage: 26.75 Feet
Lot Irregularities: Rear 26.26 South 159.
Rooms
Room details for 49 Lancaster Court, Georgina
| Type | Dimensions | Description |
|---|---|---|
| Kitchen Ground | 2.81 x 3.06 | Ceramic Floor, Eat-In Kitchen |
| Living Ground | 3.71 x 5.53 | Laminate, W/O To Balcony, Combined W/Dining |
| Dining Ground | 3.71 x 5.53 | Laminate, Combined W/Living, O/Looks Backyard |
| Master 2nd | 4.20 x 4.30 | Semi Ensuite, W/I Closet, Broadloom |
| 2nd Br 2nd | 2.82 x 3.40 | Double Closet, Broadloom, Window |
| 3rd Br 2nd | 2.60 x 3.30 | Double Closet, Broadloom, Window |
| Family Bsmt | 3.25 x 5.30 | W/O To Yard, Ceramic Floor |
| Utility Bsmt | 1.62 x 2.10 | Combined W/Laundry, B/I Shelves |
| XXXXXXXX | XXX XX, XXXX |
XXXXXXX XXX XXXX |
|
| XXX XX, XXXX |
XXXXXX XXX XXXX |
$X,XXX | |
| XXXXXXXX | XXX XX, XXXX |
XXXX XXX XXXX |
$XXX,XXX |
| XXX XX, XXXX |
XXXXXX XXX XXXX |
$XXX,XXX | |
| XXXXXXXX | XXX XX, XXXX |
XXXXXXX XXX XXXX |
|
| XXX XX, XXXX |
XXXXXX XXX XXXX |
$XXX,XXX | |
| XXXXXXXX | XXX XX, XXXX |
XXXX XXX XXXX |
$XXX,XXX |
| XXX XX, XXXX |
XXXXXX XXX XXXX |
$XXX,XXX | |
| XXXXXXXX | XXX XX, XXXX |
XXXXXXX XXX XXXX |
|
| XXX XX, XXXX |
XXXXXX XXX XXXX |
$X,XXX | |
| XXXXXXXX | XXX XX, XXXX |
XXXX XXX XXXX |
$XXX,XXX |
| XXX XX, XXXX |
XXXXXX XXX XXXX |
$XXX,XXX |
| XXXXXXXX XXXXXXX | XXX XX, XXXX | XXX XXXX |
| XXXXXXXX XXXXXX | XXX XX, XXXX | $2,000 XXX XXXX |
| XXXXXXXX XXXX | XXX XX, XXXX | $467,500 XXX XXXX |
| XXXXXXXX XXXXXX | XXX XX, XXXX | $480,000 XXX XXXX |
| XXXXXXXX XXXXXXX | XXX XX, XXXX | XXX XXXX |
| XXXXXXXX XXXXXX | XXX XX, XXXX | $480,000 XXX XXXX |
| XXXXXXXX XXXX | XXX XX, XXXX | $530,000 XXX XXXX |
| XXXXXXXX XXXXXX | XXX XX, XXXX | $535,000 XXX XXXX |
| XXXXXXXX XXXXXXX | XXX XX, XXXX | XXX XXXX |
| XXXXXXXX XXXXXX | XXX XX, XXXX | $1,500 XXX XXXX |
| XXXXXXXX XXXX | XXX XX, XXXX | $410,000 XXX XXXX |
| XXXXXXXX XXXXXX | XXX XX, XXXX | $389,900 XXX XXXX |

Our Lady of the Lake Catholic Elementary School
Elementary: CatholicPrince of Peace Catholic Elementary School
Elementary: CatholicJersey Public School
Elementary: PublicR L Graham Public School
Elementary: PublicFairwood Public School
Elementary: PublicLake Simcoe Public School
Elementary: PublicBradford Campus
Secondary: PublicOur Lady of the Lake Catholic College High School
Secondary: CatholicSutton District High School
Secondary: PublicDr John M Denison Secondary School
Secondary: PublicKeswick High School
Secondary: PublicNantyr Shores Secondary School
Secondary: Public

