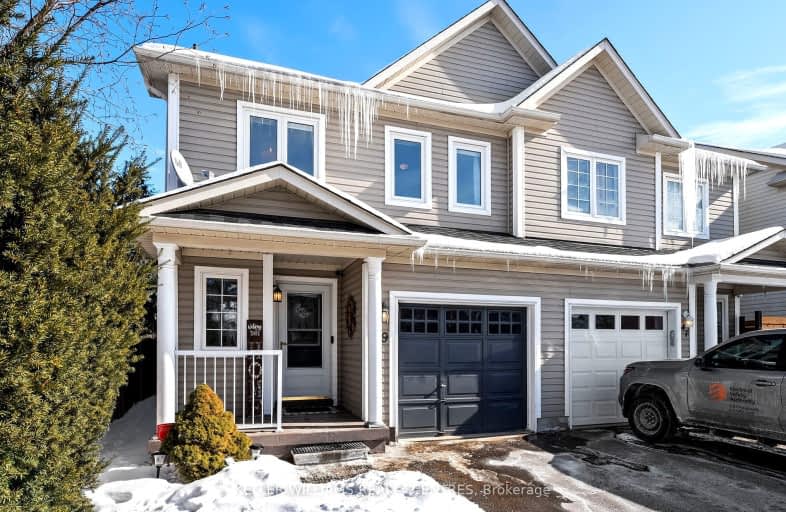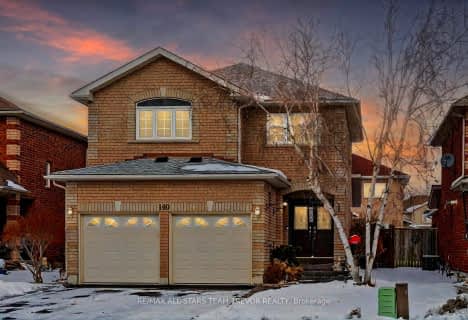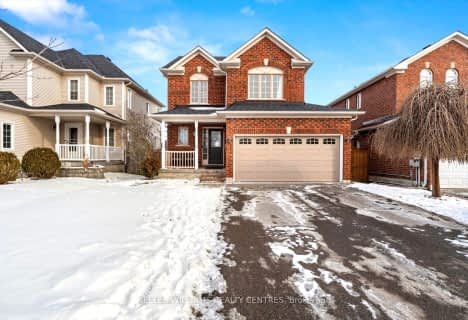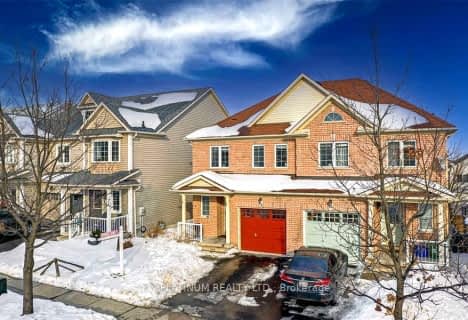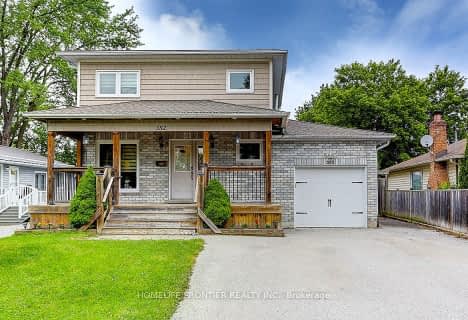Car-Dependent
- Most errands require a car.
Some Transit
- Most errands require a car.
Somewhat Bikeable
- Most errands require a car.

Our Lady of the Lake Catholic Elementary School
Elementary: CatholicPrince of Peace Catholic Elementary School
Elementary: CatholicJersey Public School
Elementary: PublicR L Graham Public School
Elementary: PublicFairwood Public School
Elementary: PublicLake Simcoe Public School
Elementary: PublicBradford Campus
Secondary: PublicOur Lady of the Lake Catholic College High School
Secondary: CatholicDr John M Denison Secondary School
Secondary: PublicSacred Heart Catholic High School
Secondary: CatholicKeswick High School
Secondary: PublicHuron Heights Secondary School
Secondary: Public-
Claredon Beach Park
Georgina ON L4P 1N1 4.1km -
Rainers Road Landing
Ontario 5.5km -
Valleyview Park
175 Walter English Dr (at Petal Av), East Gwillimbury ON 7.68km
-
TD Canada Trust ATM
23532 Woodbine Ave, Keswick ON L4P 0E2 2.69km -
BMO Bank of Montreal
76 Arlington Dr, Keswick ON L4P 0A9 4.36km -
Localcoin Bitcoin ATM - Express Convenience
300 Holland St W, Bradford ON L3Z 1J2 13.14km
- 3 bath
- 3 bed
- 1100 sqft
39 Silverstone Crescent, Georgina, Ontario • L4P 4A4 • Keswick South
