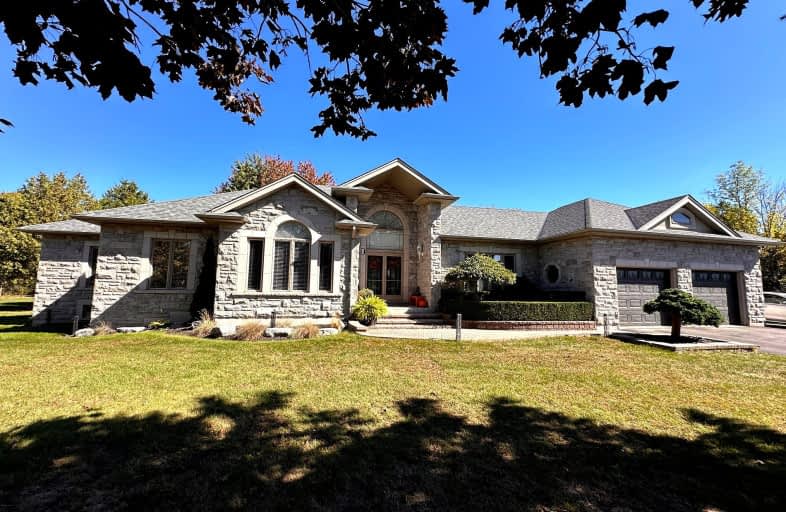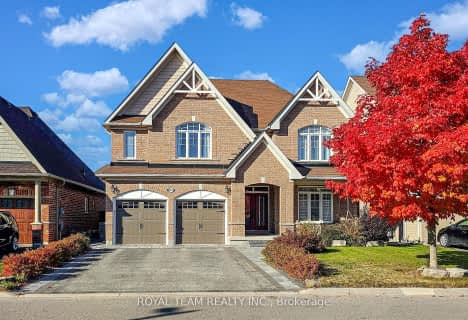Car-Dependent
- Almost all errands require a car.
Some Transit
- Most errands require a car.
Somewhat Bikeable
- Most errands require a car.

St Bernadette's Catholic Elementary School
Elementary: CatholicDeer Park Public School
Elementary: PublicBlack River Public School
Elementary: PublicSutton Public School
Elementary: PublicKeswick Public School
Elementary: PublicW J Watson Public School
Elementary: PublicBradford Campus
Secondary: PublicOur Lady of the Lake Catholic College High School
Secondary: CatholicSutton District High School
Secondary: PublicKeswick High School
Secondary: PublicSt Peter's Secondary School
Secondary: CatholicNantyr Shores Secondary School
Secondary: Public-
Williow Wharf
Lake Dr, Georgina ON 1.02km -
Willow Beach Park
Lake Dr N, Georgina ON 1.6km -
Bonnie Park
BONNIE Blvd, Georgina 3.05km
-
TD Canada Trust Branch and ATM
20865 Dalton Rd, Sutton West ON L0E 1R0 3.52km -
Pace Credit Union
1040 Innisfil Beach Rd, Innisfil ON L9S 2M5 11.7km -
Scotiabank
1161 Innisfil Beach Rd, Innisfil ON L9S 4Y8 12.19km
- — bath
- — bed
- — sqft
1 Big Canoe Drive, Georgina, Ontario • L0E 1R0 • Sutton & Jackson's Point
- 2 bath
- 3 bed
27001 Civic Centre Road, Georgina, Ontario • L4P 3E9 • Historic Lakeshore Communities
- 4 bath
- 4 bed
- 2500 sqft
84 Wyndham Circle, Georgina, Ontario • L0E 1R0 • Sutton & Jackson's Point
- 3 bath
- 3 bed
- 2500 sqft
523 Lake Drive East, Georgina, Ontario • L0E 1S0 • Historic Lakeshore Communities
- 3 bath
- 4 bed
- 2500 sqft
826 Montsell Avenue, Georgina, Ontario • L0E 1S0 • Historic Lakeshore Communities







