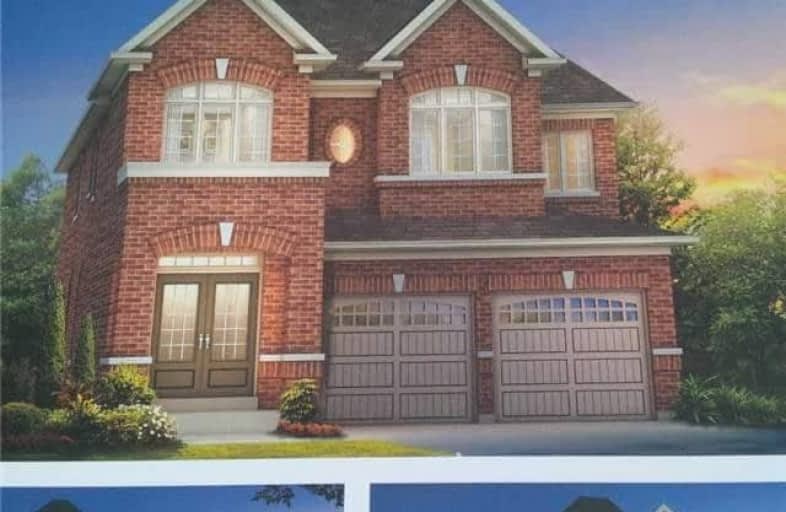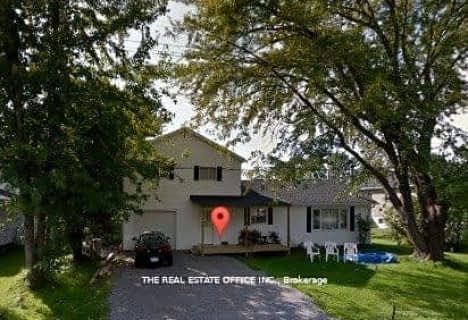
Our Lady of the Lake Catholic Elementary School
Elementary: Catholic
1.72 km
Prince of Peace Catholic Elementary School
Elementary: Catholic
1.63 km
Jersey Public School
Elementary: Public
1.77 km
R L Graham Public School
Elementary: Public
2.84 km
Fairwood Public School
Elementary: Public
2.63 km
Lake Simcoe Public School
Elementary: Public
0.33 km
Bradford Campus
Secondary: Public
12.45 km
Our Lady of the Lake Catholic College High School
Secondary: Catholic
1.71 km
Sutton District High School
Secondary: Public
13.65 km
Dr John M Denison Secondary School
Secondary: Public
14.53 km
Keswick High School
Secondary: Public
2.71 km
Huron Heights Secondary School
Secondary: Public
14.96 km





