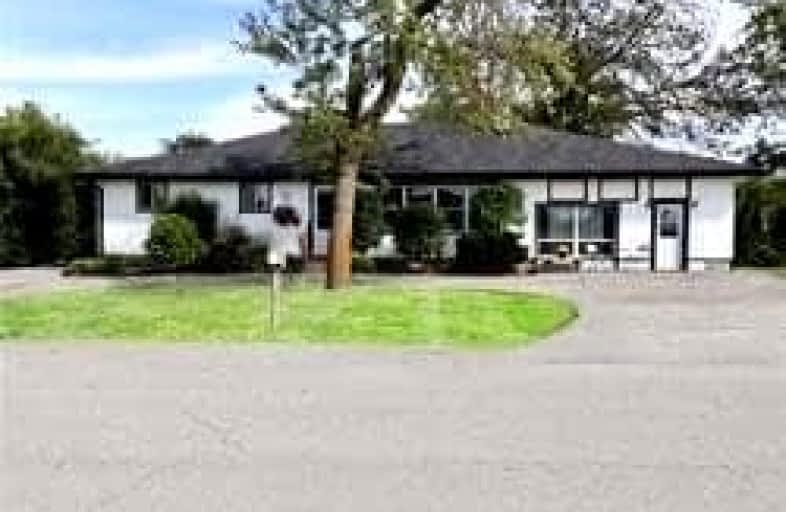Sold on Feb 09, 2022
Note: Property is not currently for sale or for rent.

-
Type: Detached
-
Style: Bungalow
-
Size: 2000 sqft
-
Lot Size: 95.41 x 126.1 Feet
-
Age: No Data
-
Taxes: $3,508 per year
-
Days on Site: 6 Days
-
Added: Feb 03, 2022 (6 days on market)
-
Updated:
-
Last Checked: 3 months ago
-
MLS®#: N5490277
-
Listed By: Sutton group - solutions realty inc., brokerage
Ignore "Sold" Sign. Deal Fell Through. Vacant Possession On Closing. Well Maintained Duplex, Fag Heat. Very Private Yard With Fenced Dog Run. Large Detached Garage With 2nd Deck. Surrounded By Farmland. $40,800 Estimated Economic Rent. Low Expenses. 2 Hydro Meters. Private Beach & Docks Just A Short Walk From Property. Also Zoned C2-3 Allows Multiple Commercial Uses (See Attachments). Some Photos Have Been Staged & Enhanced. Quick Closing Preferred.
Extras
Multiple Uses Include Bakery, Business/Professional Office, Clinic (Healthcare, Veterinary), Garden Centre, Equipment Sales, Automotive Related, Retail & Much More. Lrg Unfin Attic Loft. Lots Of Parking & Exposure To 11,000 Vehicles/Day.
Property Details
Facts for 5 Cronsberry Road, Georgina
Status
Days on Market: 6
Last Status: Sold
Sold Date: Feb 09, 2022
Closed Date: Feb 16, 2022
Expiry Date: Apr 30, 2022
Sold Price: $710,000
Unavailable Date: Feb 09, 2022
Input Date: Feb 03, 2022
Prior LSC: Listing with no contract changes
Property
Status: Sale
Property Type: Detached
Style: Bungalow
Size (sq ft): 2000
Area: Georgina
Community: Virginia
Availability Date: Tbd/Asap
Inside
Bedrooms: 4
Bathrooms: 2
Kitchens: 2
Rooms: 9
Den/Family Room: No
Air Conditioning: None
Fireplace: Yes
Laundry Level: Main
Washrooms: 2
Utilities
Electricity: Yes
Gas: Yes
Cable: Available
Telephone: Yes
Building
Basement: None
Heat Type: Forced Air
Heat Source: Gas
Exterior: Alum Siding
Water Supply Type: Drilled Well
Water Supply: Well
Special Designation: Unknown
Parking
Driveway: Circular
Garage Spaces: 2
Garage Type: Detached
Covered Parking Spaces: 7
Total Parking Spaces: 8.5
Fees
Tax Year: 2021
Tax Legal Description: Lt 287 Pl 318 Georgina; Lt 286 Pl 318 Georgina; *
Taxes: $3,508
Highlights
Feature: Beach
Feature: Fenced Yard
Feature: Golf
Feature: Lake Access
Feature: Public Transit
Feature: School
Land
Cross Street: Highway 48
Municipality District: Georgina
Fronting On: East
Parcel Number: 035320003
Pool: None
Sewer: Septic
Lot Depth: 126.1 Feet
Lot Frontage: 95.41 Feet
Lot Irregularities: 156.17 Ft X 95.41 Ft
Zoning: C2-3 (See Attach
Waterfront: None
Rooms
Room details for 5 Cronsberry Road, Georgina
| Type | Dimensions | Description |
|---|---|---|
| Living Main | 5.05 x 6.00 | Laminate, Wood Stove, O/Looks Frontyard |
| Kitchen Main | 3.38 x 4.00 | Ceramic Floor, B/I Dishwasher, O/Looks Living |
| Dining Main | 3.38 x 4.54 | Laminate, Separate Rm, Pantry |
| Prim Bdrm Main | 3.36 x 4.48 | Broadloom, Large Closet, Large Window |
| 2nd Br Main | 3.37 x 4.20 | Broadloom, Large Closet, Large Window |
| 3rd Br Main | 3.38 x 4.15 | Broadloom, Large Window, Large Closet |
| Laundry Main | 3.00 x 3.21 | Ceramic Floor, W/O To Deck |
| Sunroom Main | 1.60 x 6.00 | W/O To Yard |
| Living Main | 3.90 x 6.43 | Combined W/Dining, Broadloom |
| Kitchen Main | 3.00 x 3.51 | |
| Prim Bdrm Main | 3.61 x 4.48 | 3 Pc Ensuite, Ceramic Floor |
| Office Main | 2.16 x 2.88 | Closet |
| XXXXXXXX | XXX XX, XXXX |
XXXX XXX XXXX |
$XXX,XXX |
| XXX XX, XXXX |
XXXXXX XXX XXXX |
$XXX,XXX | |
| XXXXXXXX | XXX XX, XXXX |
XXXXXXX XXX XXXX |
|
| XXX XX, XXXX |
XXXXXX XXX XXXX |
$XXX,XXX |
| XXXXXXXX XXXX | XXX XX, XXXX | $710,000 XXX XXXX |
| XXXXXXXX XXXXXX | XXX XX, XXXX | $699,900 XXX XXXX |
| XXXXXXXX XXXXXXX | XXX XX, XXXX | XXX XXXX |
| XXXXXXXX XXXXXX | XXX XX, XXXX | $699,900 XXX XXXX |

Holy Family Catholic School
Elementary: CatholicSt Bernadette's Catholic Elementary School
Elementary: CatholicBeaverton Public School
Elementary: PublicBlack River Public School
Elementary: PublicSutton Public School
Elementary: PublicMorning Glory Public School
Elementary: PublicOur Lady of the Lake Catholic College High School
Secondary: CatholicBrock High School
Secondary: PublicSutton District High School
Secondary: PublicKeswick High School
Secondary: PublicNantyr Shores Secondary School
Secondary: PublicUxbridge Secondary School
Secondary: Public

