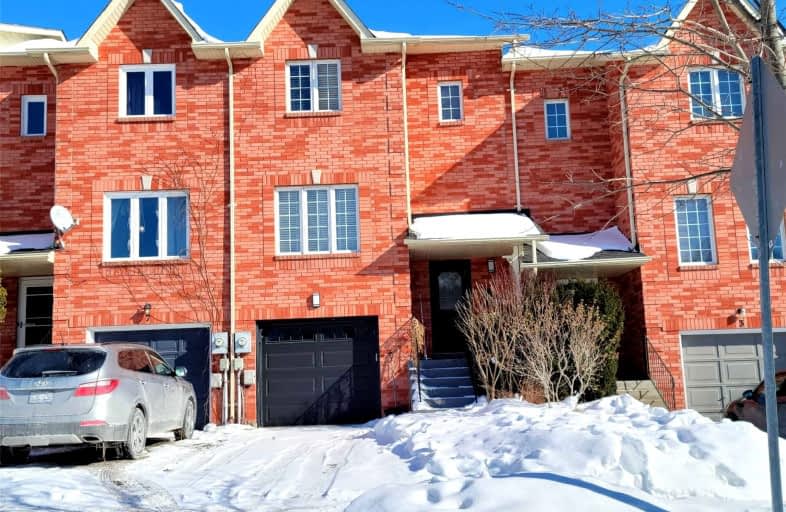Sold on Feb 06, 2022
Note: Property is not currently for sale or for rent.

-
Type: Att/Row/Twnhouse
-
Style: 2-Storey
-
Lot Size: 19.69 x 144 Feet
-
Age: No Data
-
Taxes: $3,035 per year
-
Days on Site: 7 Days
-
Added: Jan 30, 2022 (1 week on market)
-
Updated:
-
Last Checked: 3 months ago
-
MLS®#: N5485726
-
Listed By: Agent pronto canada ltd., brokerage
Fabulous Bright Townhome In North End Of Keswick. Court Location. Oak Flooring In Living Room, Kitchen, Stairs And Upper Hallways. Bright Kitchen With Centre Island And Walkout To Large 144Ft(Irreg) Fenced Yard With Interlocking Patio And Beautiful Gardens. Pantry In Kitchen. Recent Updates... Garage Door, Central Air. Rec Room Has Been Partially Finished With Separate Access To Garage (Great Gym Or Office Space). Don't Miss Out On This One!
Extras
Incl: Aelf, Bwl, Fridge, Stove, Washer, Dryer, B/I Dishwasher, Microwave, Bbq, Fridge In Garage, Small Freezer In Basement, Central Vac (No Attachments), Central Air, Hot Water Tank Is Rental.
Property Details
Facts for 5 Hattie Court, Georgina
Status
Days on Market: 7
Last Status: Sold
Sold Date: Feb 06, 2022
Closed Date: Apr 08, 2022
Expiry Date: Apr 30, 2022
Sold Price: $828,000
Unavailable Date: Feb 06, 2022
Input Date: Jan 31, 2022
Prior LSC: Sold
Property
Status: Sale
Property Type: Att/Row/Twnhouse
Style: 2-Storey
Area: Georgina
Community: Keswick North
Availability Date: 15-30 Days
Inside
Bedrooms: 3
Bathrooms: 2
Kitchens: 1
Rooms: 6
Den/Family Room: No
Air Conditioning: Central Air
Fireplace: No
Laundry Level: Lower
Central Vacuum: Y
Washrooms: 2
Building
Basement: Full
Basement 2: Part Fin
Heat Type: Forced Air
Heat Source: Gas
Exterior: Brick
Water Supply: Municipal
Special Designation: Unknown
Parking
Driveway: Private
Garage Spaces: 1
Garage Type: Built-In
Covered Parking Spaces: 2
Total Parking Spaces: 3
Fees
Tax Year: 2021
Tax Legal Description: Pt Lt 8 Pl 65M3253, Pt 3 65R20552 Town Of Georgina
Taxes: $3,035
Highlights
Feature: Cul De Sac
Feature: School
Land
Cross Street: Old Homestead / Metr
Municipality District: Georgina
Fronting On: East
Pool: None
Sewer: Sewers
Lot Depth: 144 Feet
Lot Frontage: 19.69 Feet
Lot Irregularities: Irregular Being 2,960
Rooms
Room details for 5 Hattie Court, Georgina
| Type | Dimensions | Description |
|---|---|---|
| Kitchen Ground | 3.25 x 5.70 | Centre Island, Eat-In Kitchen, O/Looks Backyard |
| Living Ground | 3.68 x 4.51 | Hardwood Floor, California Shutters |
| Foyer Ground | 1.80 x 2.50 | Ceramic Floor, Closet |
| Prim Bdrm 2nd | 3.27 x 5.79 | Broadloom, Closet, California Shutters |
| 2nd Br 2nd | 2.60 x 3.70 | Broadloom, Closet Organizers, California Shutters |
| 3rd Br 2nd | 2.70 x 2.90 | Broadloom, Closet, California Shutters |
| Rec Bsmt | 3.39 x 3.55 | Access To Garage, Laminate, Laundry Sink |
| XXXXXXXX | XXX XX, XXXX |
XXXX XXX XXXX |
$XXX,XXX |
| XXX XX, XXXX |
XXXXXX XXX XXXX |
$XXX,XXX | |
| XXXXXXXX | XXX XX, XXXX |
XXXX XXX XXXX |
$XXX,XXX |
| XXX XX, XXXX |
XXXXXX XXX XXXX |
$XXX,XXX |
| XXXXXXXX XXXX | XXX XX, XXXX | $828,000 XXX XXXX |
| XXXXXXXX XXXXXX | XXX XX, XXXX | $799,900 XXX XXXX |
| XXXXXXXX XXXX | XXX XX, XXXX | $322,000 XXX XXXX |
| XXXXXXXX XXXXXX | XXX XX, XXXX | $329,900 XXX XXXX |

Deer Park Public School
Elementary: PublicSt Thomas Aquinas Catholic Elementary School
Elementary: CatholicKeswick Public School
Elementary: PublicLakeside Public School
Elementary: PublicW J Watson Public School
Elementary: PublicR L Graham Public School
Elementary: PublicBradford Campus
Secondary: PublicOur Lady of the Lake Catholic College High School
Secondary: CatholicSutton District High School
Secondary: PublicKeswick High School
Secondary: PublicBradford District High School
Secondary: PublicNantyr Shores Secondary School
Secondary: Public

