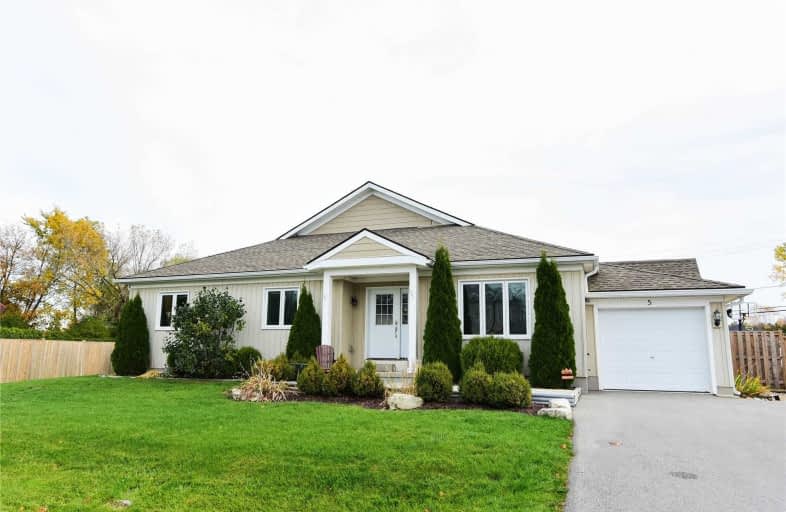
Our Lady of the Lake Catholic Elementary School
Elementary: Catholic
2.46 km
Prince of Peace Catholic Elementary School
Elementary: Catholic
2.49 km
Jersey Public School
Elementary: Public
2.73 km
R L Graham Public School
Elementary: Public
3.51 km
Fairwood Public School
Elementary: Public
3.81 km
Lake Simcoe Public School
Elementary: Public
1.81 km
Bradford Campus
Secondary: Public
10.91 km
Our Lady of the Lake Catholic College High School
Secondary: Catholic
2.51 km
Dr John M Denison Secondary School
Secondary: Public
14.13 km
Keswick High School
Secondary: Public
3.48 km
Bradford District High School
Secondary: Public
12.23 km
Nantyr Shores Secondary School
Secondary: Public
13.51 km



