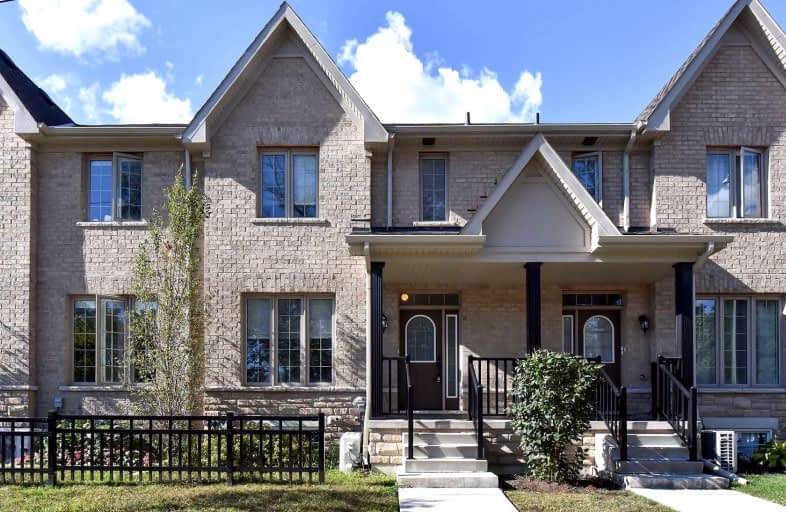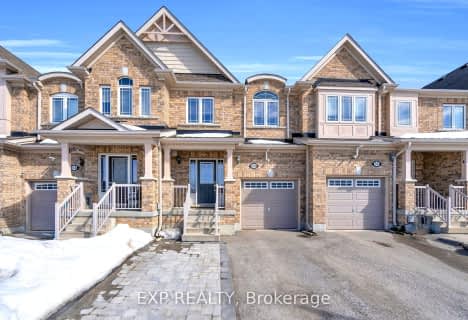
St Bernadette's Catholic Elementary School
Elementary: Catholic
1.48 km
Deer Park Public School
Elementary: Public
9.70 km
Black River Public School
Elementary: Public
1.39 km
Sutton Public School
Elementary: Public
0.82 km
W J Watson Public School
Elementary: Public
10.29 km
Fairwood Public School
Elementary: Public
11.02 km
Our Lady of the Lake Catholic College High School
Secondary: Catholic
12.33 km
Sutton District High School
Secondary: Public
0.59 km
Sacred Heart Catholic High School
Secondary: Catholic
27.43 km
Keswick High School
Secondary: Public
11.42 km
Nantyr Shores Secondary School
Secondary: Public
15.59 km
Huron Heights Secondary School
Secondary: Public
26.84 km




