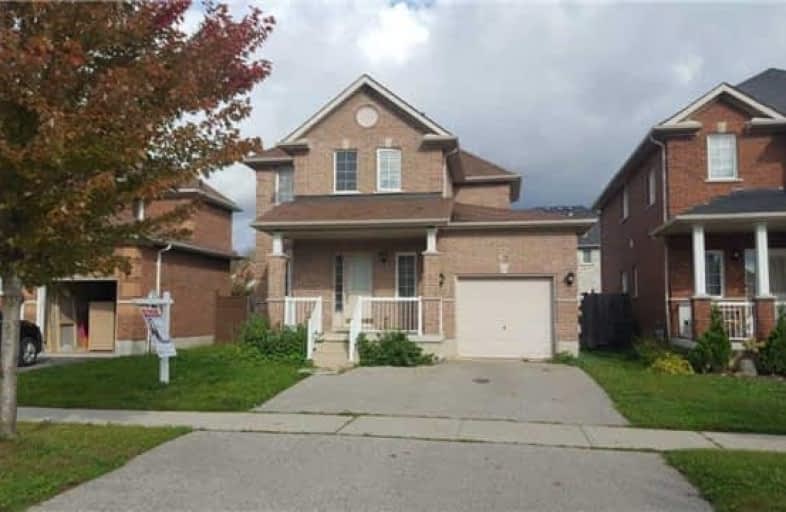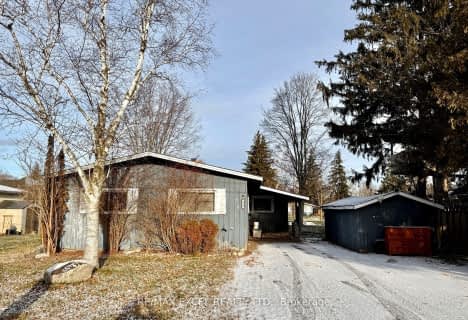
Prince of Peace Catholic Elementary School
Elementary: CatholicJersey Public School
Elementary: PublicKeswick Public School
Elementary: PublicW J Watson Public School
Elementary: PublicR L Graham Public School
Elementary: PublicFairwood Public School
Elementary: PublicBradford Campus
Secondary: PublicOur Lady of the Lake Catholic College High School
Secondary: CatholicSutton District High School
Secondary: PublicDr John M Denison Secondary School
Secondary: PublicKeswick High School
Secondary: PublicNantyr Shores Secondary School
Secondary: Public- 1 bath
- 3 bed
- 1100 sqft
212 South Channel Drive, Georgina, Ontario • L4P 2N3 • Keswick North


