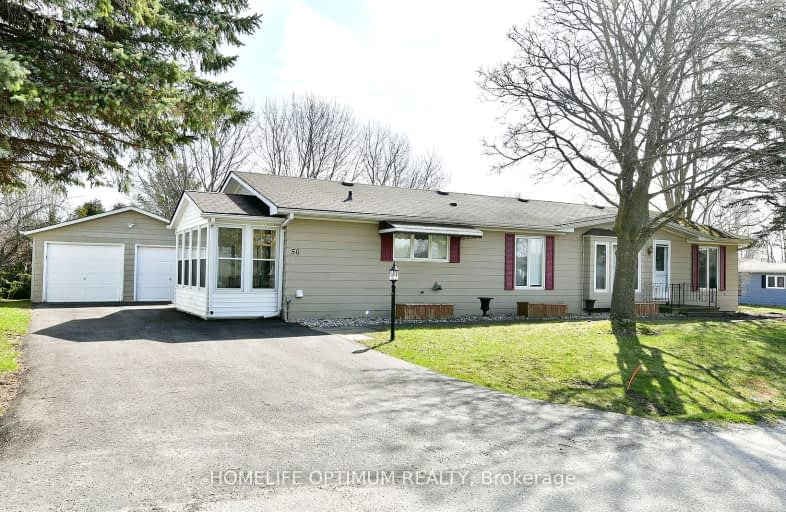
Car-Dependent
- Almost all errands require a car.
No Nearby Transit
- Almost all errands require a car.
Somewhat Bikeable
- Most errands require a car.

St Bernadette's Catholic Elementary School
Elementary: CatholicBlack River Public School
Elementary: PublicSutton Public School
Elementary: PublicMorning Glory Public School
Elementary: PublicW J Watson Public School
Elementary: PublicFairwood Public School
Elementary: PublicOur Lady of the Lake Catholic College High School
Secondary: CatholicBrock High School
Secondary: PublicSutton District High School
Secondary: PublicKeswick High School
Secondary: PublicNantyr Shores Secondary School
Secondary: PublicHuron Heights Secondary School
Secondary: Public-
Sibbald Point Provincial Park
26465 York Rd 18 (Hwy #48 and Park Road), Sutton ON L0E 1R0 2.55km -
Jackson's Point
Georgina ON 3.61km -
Bonnie Park
BONNIE Blvd, Georgina 3.61km
-
RBC Royal Bank ATM
20819 Dalton Rd, Sutton West ON L0E 1R0 2.53km -
TD Bank Financial Group
20865 Dalton Rd, Sutton ON L0E 1R0 2.58km -
RBC Royal Bank
23564 Woodbine Ave, Keswick ON L4P 0E2 13.43km
- 2 bath
- 3 bed
- 1100 sqft
10 Queen Street, Georgina, Ontario • L0E 1R0 • Sutton & Jackson's Point
- 2 bath
- 3 bed
- 1100 sqft
4 Ashley Court, Georgina, Ontario • L0E 1R0 • Sutton & Jackson's Point
- 1 bath
- 3 bed
- 700 sqft
102 Maple Avenue, Georgina, Ontario • L0E 1R0 • Sutton & Jackson's Point





