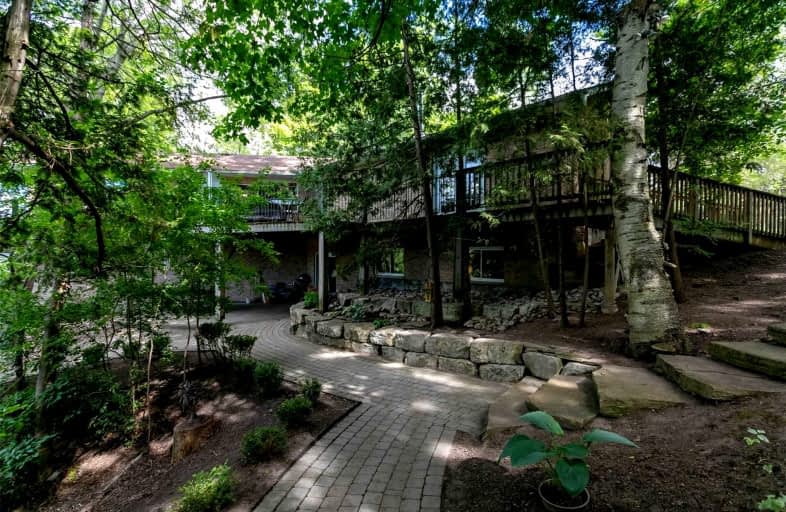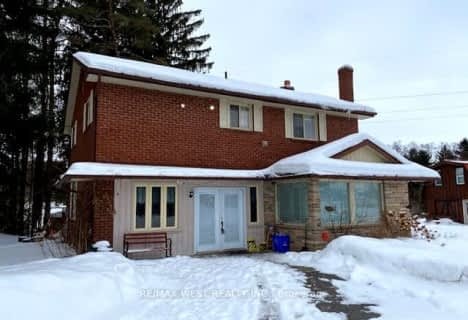Sold on Jun 27, 2022
Note: Property is not currently for sale or for rent.

-
Type: Detached
-
Style: Bungalow
-
Size: 5000 sqft
-
Lot Size: 4.8 x 0 Acres
-
Age: 31-50 years
-
Taxes: $8,392 per year
-
Added: Jun 27, 2022 (1 second on market)
-
Updated:
-
Last Checked: 3 months ago
-
MLS®#: N5676094
-
Listed By: Keller williams realty centres, brokerage
Rare & Exceptionally Private 4.78 Acre Riverfront Property With Old Forest Growth & Tree Lined Drive To Beautiful Treed Setting Overlooking River With Direct Lake Simcoe Access. All Brick Home Features Over 5200 Sq.Ft. Of Finished Space, Loads Of Windows & Multiple Walk-Outs. House Is Wheelchair Friendly & Easily Used As An Extended Family Home. Geo Thermal Heat System, Large Deep Pond With Bridge. 3 Car Insulated & Heated Garage/Shop + Single Garage/Studio. Extensively Landscaped With Armour Stone & Interlock Pathways!
Extras
Incl: Aelf's,S/S Appliances, Fridge, Stove Top, B/I Oven, B/I Microwave B/I Dishwasher, Water Softener (As Is), C/Vac (As Is), Geo Thermal Heating & A/C System,(3 Gdo Openers) Security Surveliance System.Excl: Hwh &Propane Tanks Are Rentals
Property Details
Facts for 508 Pefferlaw Road, Georgina
Status
Last Status: Sold
Sold Date: Jun 27, 2022
Closed Date: Sep 29, 2022
Expiry Date: Nov 30, 2022
Sold Price: $1,595,000
Unavailable Date: Jun 27, 2022
Input Date: Jun 27, 2022
Prior LSC: Listing with no contract changes
Property
Status: Sale
Property Type: Detached
Style: Bungalow
Size (sq ft): 5000
Age: 31-50
Area: Georgina
Community: Pefferlaw
Availability Date: 60 Days
Inside
Bedrooms: 1
Bedrooms Plus: 5
Bathrooms: 3
Kitchens: 1
Rooms: 6
Den/Family Room: Yes
Air Conditioning: Central Air
Fireplace: Yes
Laundry Level: Main
Central Vacuum: Y
Washrooms: 3
Utilities
Electricity: Yes
Gas: No
Cable: No
Telephone: Yes
Building
Basement: Fin W/O
Heat Type: Forced Air
Heat Source: Grnd Srce
Exterior: Brick
Elevator: N
Water Supply Type: Drilled Well
Water Supply: Well
Special Designation: Accessibility
Parking
Driveway: Circular
Garage Spaces: 3
Garage Type: Detached
Covered Parking Spaces: 10
Total Parking Spaces: 14
Fees
Tax Year: 2022
Tax Legal Description: Con 6 Pt Lots 21 & 22 Rs65R15320 Part 2
Taxes: $8,392
Highlights
Feature: Clear View
Feature: Cul De Sac
Feature: Lake Access
Feature: Marina
Feature: River/Stream
Feature: Waterfront
Land
Cross Street: Hwy 48 & Pefferlaw R
Municipality District: Georgina
Fronting On: North
Parcel Number: 03530036
Pool: None
Sewer: Septic
Lot Frontage: 4.8 Acres
Acres: 2-4.99
Waterfront: Direct
Additional Media
- Virtual Tour: https://www.shoothomes.ca/508-pefferlaw-road-pefferlaw
Rooms
Room details for 508 Pefferlaw Road, Georgina
| Type | Dimensions | Description |
|---|---|---|
| Living Main | 7.52 x 7.52 | Hardwood Floor, W/O To Deck, Overlook Water |
| Dining Main | 4.11 x 5.18 | Hardwood Floor, W/O To Deck, Overlook Water |
| Kitchen Main | 3.35 x 7.01 | Ceramic Floor, Granite Counter, B/I Appliances |
| Foyer Main | 3.66 x 5.79 | Vaulted Ceiling, Skylight, 2 Pc Bath |
| Prim Bdrm Main | 3.66 x 7.47 | Hardwood Floor, W/O To Deck, 6 Pc Ensuite |
| Family Lower | 6.40 x 7.32 | Hardwood Floor, Above Grade Window, W/O To Water |
| Library Lower | 3.05 x 4.57 | Hardwood Floor |
| Br Lower | 3.43 x 3.76 | Hardwood Floor, Above Grade Window, Double Closet |
| Br Lower | 4.11 x 4.78 | Hardwood Floor, Above Grade Window, Double Closet |
| Br Lower | 2.60 x 3.51 | Hardwood Floor, Double Closet, Mirrored Closet |
| Br Lower | 3.05 x 6.65 | Hardwood Floor, Above Grade Window, Mirrored Closet |
| Office Lower | 2.44 x 3.66 | Hardwood Floor, Above Grade Window |
| XXXXXXXX | XXX XX, XXXX |
XXXX XXX XXXX |
$X,XXX,XXX |
| XXX XX, XXXX |
XXXXXX XXX XXXX |
$X,XXX,XXX |
| XXXXXXXX XXXX | XXX XX, XXXX | $1,595,000 XXX XXXX |
| XXXXXXXX XXXXXX | XXX XX, XXXX | $1,595,000 XXX XXXX |

Holy Family Catholic School
Elementary: CatholicThorah Central Public School
Elementary: PublicBeaverton Public School
Elementary: PublicBlack River Public School
Elementary: PublicMorning Glory Public School
Elementary: PublicMcCaskill's Mills Public School
Elementary: PublicOur Lady of the Lake Catholic College High School
Secondary: CatholicBrock High School
Secondary: PublicSutton District High School
Secondary: PublicKeswick High School
Secondary: PublicNantyr Shores Secondary School
Secondary: PublicUxbridge Secondary School
Secondary: Public- 5 bath
- 4 bed
- 2000 sqft
352 Pefferlaw Road, Georgina, Ontario • L0E 1N0 • Pefferlaw



