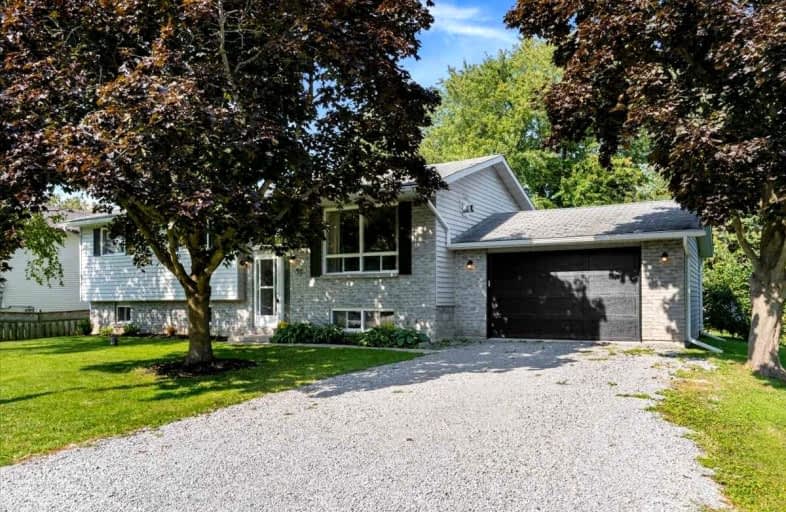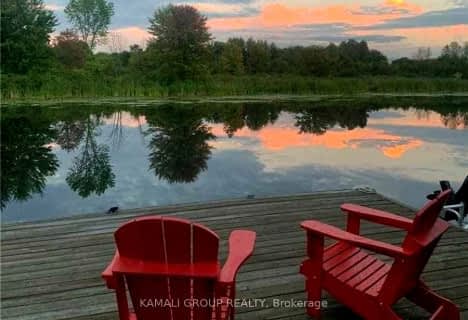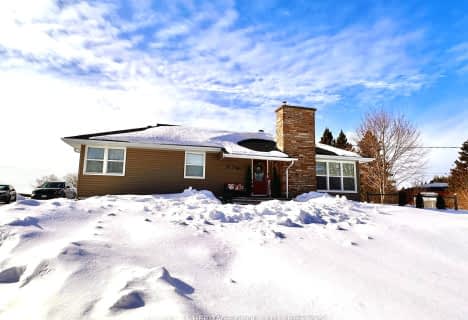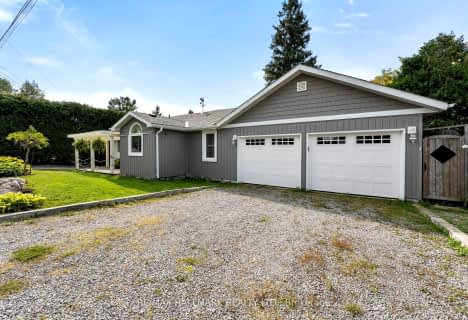
Video Tour

Holy Family Catholic School
Elementary: Catholic
13.31 km
Thorah Central Public School
Elementary: Public
14.47 km
Beaverton Public School
Elementary: Public
13.59 km
Sunderland Public School
Elementary: Public
12.65 km
Morning Glory Public School
Elementary: Public
3.14 km
McCaskill's Mills Public School
Elementary: Public
9.60 km
Our Lady of the Lake Catholic College High School
Secondary: Catholic
23.40 km
Brock High School
Secondary: Public
11.34 km
Sutton District High School
Secondary: Public
12.73 km
Keswick High School
Secondary: Public
22.74 km
Port Perry High School
Secondary: Public
31.11 km
Uxbridge Secondary School
Secondary: Public
24.05 km









