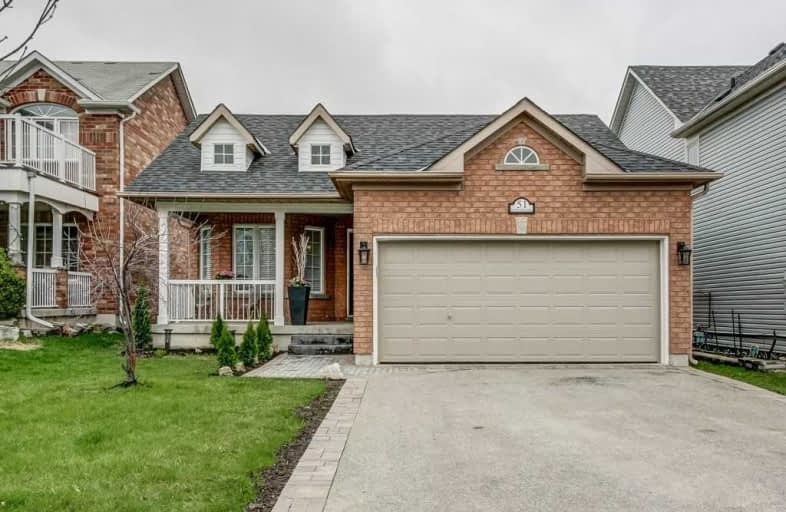
Our Lady of the Lake Catholic Elementary School
Elementary: Catholic
1.95 km
Prince of Peace Catholic Elementary School
Elementary: Catholic
1.89 km
Jersey Public School
Elementary: Public
2.07 km
R L Graham Public School
Elementary: Public
3.12 km
Fairwood Public School
Elementary: Public
3.02 km
Lake Simcoe Public School
Elementary: Public
0.21 km
Bradford Campus
Secondary: Public
11.95 km
Our Lady of the Lake Catholic College High School
Secondary: Catholic
1.96 km
Dr John M Denison Secondary School
Secondary: Public
14.17 km
Sacred Heart Catholic High School
Secondary: Catholic
15.40 km
Keswick High School
Secondary: Public
3.01 km
Huron Heights Secondary School
Secondary: Public
14.66 km







