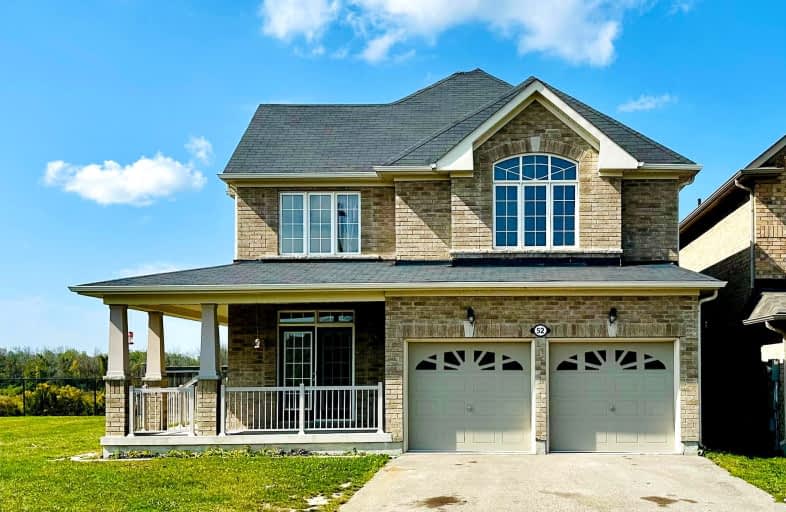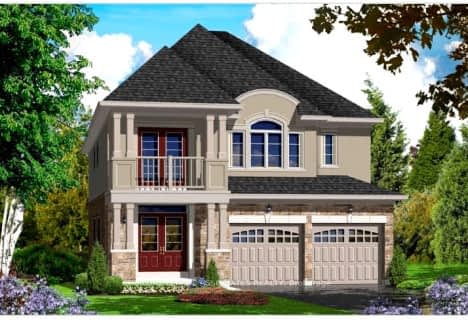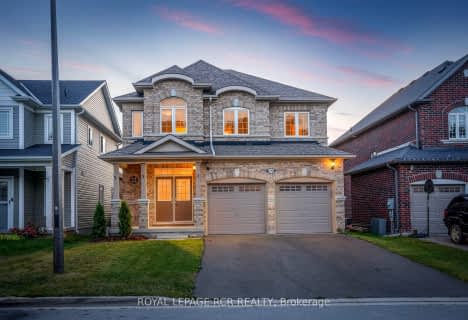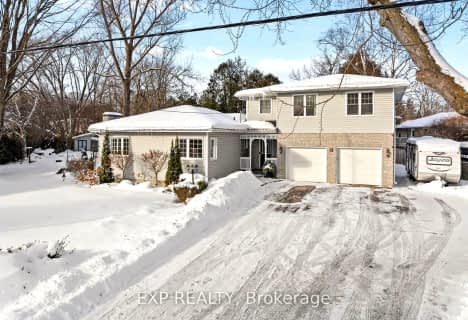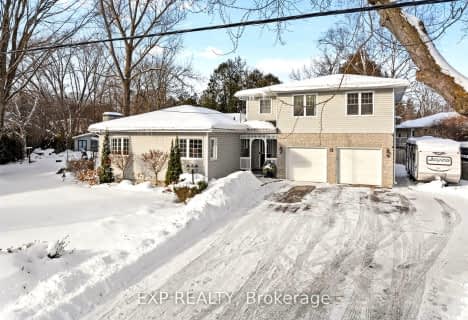Car-Dependent
- Almost all errands require a car.
Minimal Transit
- Almost all errands require a car.
Somewhat Bikeable
- Most errands require a car.

St Bernadette's Catholic Elementary School
Elementary: CatholicDeer Park Public School
Elementary: PublicBlack River Public School
Elementary: PublicSutton Public School
Elementary: PublicW J Watson Public School
Elementary: PublicFairwood Public School
Elementary: PublicOur Lady of the Lake Catholic College High School
Secondary: CatholicSutton District High School
Secondary: PublicSacred Heart Catholic High School
Secondary: CatholicKeswick High School
Secondary: PublicNantyr Shores Secondary School
Secondary: PublicHuron Heights Secondary School
Secondary: Public-
Jacksons Point Park
Georgina ON 2.11km -
Willow Beach Park
Lake Dr N, Georgina ON 3.69km -
Sibbald Point Provincial Park
26465 York Rd 18 (Hwy #48 and Park Road), Sutton ON L0E 1R0 4.77km
-
TD Bank Financial Group
1054 Innisfil Beach Rd, Innisfil ON L9S 4T9 13.96km -
TD Canada Trust Branch and ATM
1054 Innisfil Beach Rd, Innisfil ON L9S 4T9 13.96km -
Tsb custom stone works
670 Hwy 48, Beaverton ON L0K 1A0 15.71km
- 3 bath
- 4 bed
- 2000 sqft
21082 Dalton Road, Georgina, Ontario • L0E 1L0 • Sutton & Jackson's Point
- 4 bath
- 4 bed
- 2500 sqft
3 Grieve Street, Georgina, Ontario • L0E 1R0 • Sutton & Jackson's Point
- 5 bath
- 4 bed
- 2500 sqft
46 John Link Avenue, Georgina, Ontario • L0E 1R0 • Sutton & Jackson's Point
- — bath
- — bed
- — sqft
1 BIG CANOE Drive, Georgina, Ontario • L0E 1R0 • Sutton & Jackson's Point
- 4 bath
- 4 bed
- 2500 sqft
84 Wyndham Circle, Georgina, Ontario • L0E 1R0 • Sutton & Jackson's Point
- 4 bath
- 4 bed
- 2500 sqft
29 Bamburg Street, Georgina, Ontario • L0E 1R0 • Sutton & Jackson's Point
- 2 bath
- 4 bed
- 1100 sqft
17 Golfview Crescent, Georgina, Ontario • L0E 1R0 • Sutton & Jackson's Point
- 4 bath
- 4 bed
- 2000 sqft
60 Big Canoe Drive, Georgina, Ontario • L0E 1R0 • Sutton & Jackson's Point
- 3 bath
- 4 bed
- 1500 sqft
16 Frankfort Grove, Georgina, Ontario • L0E 1L0 • Sutton & Jackson's Point
- 3 bath
- 4 bed
- 2000 sqft
12 Golfview Crescent, Georgina, Ontario • L0E 1R0 • Sutton & Jackson's Point
- 3 bath
- 4 bed
- 2000 sqft
12A Golfview Crescent, Georgina, Ontario • L0E 1R0 • Sutton & Jackson's Point
