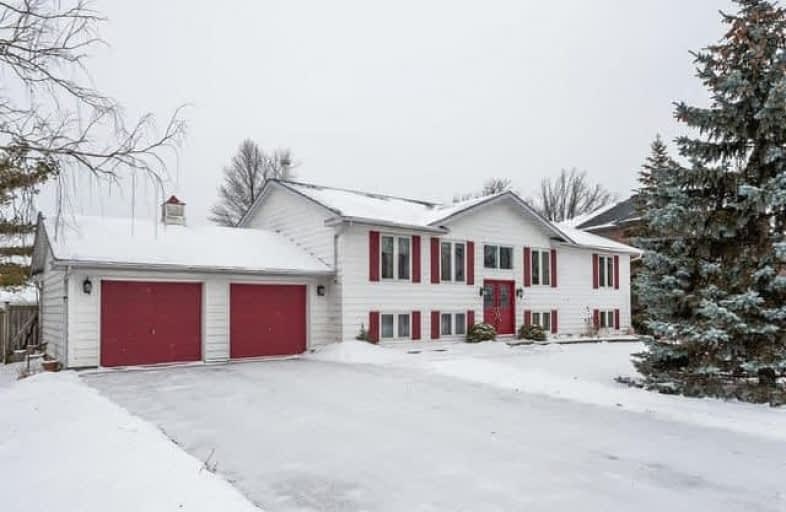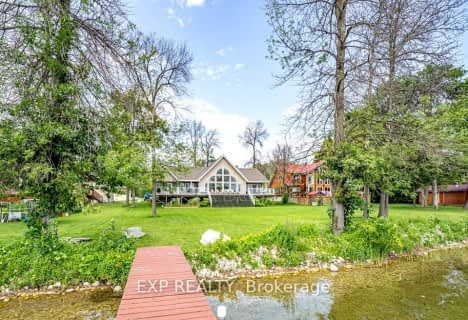Sold on Jan 27, 2018
Note: Property is not currently for sale or for rent.

-
Type: Detached
-
Style: Bungalow-Raised
-
Lot Size: 100 x 169 Feet
-
Age: 6-15 years
-
Taxes: $4,357 per year
-
Days on Site: 11 Days
-
Added: Sep 07, 2019 (1 week on market)
-
Updated:
-
Last Checked: 3 months ago
-
MLS®#: N4021712
-
Listed By: Keller williams realty centres, brokerage
Spacious Raised Bungalow On Premium100Ftx169Ft Lot Backing Onto Fields In Exclusive Duclos Pt.Offers Lrg Open Bright Principal Rms With W/O To Rear Deck From Kitchen To Private Yrd With On-Ground Pool. 3rd Bdrm On Main Level Converted To Over-Sized W/I Closet; Seller Willing To Change Back. Full Finished Lower Level W/3 Additional Bdrms & Rec Rm Featurong Wood Burning Fireplace, Above Grade Windows &Sep Entry To Attached Dble Car Garage. Gas Avail At House.
Extras
Included: Bwl, Awc, Aelf's, On Ground Pool & Accessories, Fridge, Stove, B/I Microwave, Chest Freezer, B/I Dw, Washer, Dryer, Playset, Gazebo, R/I For Central Vac. Beach And Amenity Access For All Street Residents; $300/Yr Association Fee.
Property Details
Facts for 524 Duclos Point Road, Georgina
Status
Days on Market: 11
Last Status: Sold
Sold Date: Jan 27, 2018
Closed Date: Mar 09, 2018
Expiry Date: Apr 30, 2018
Sold Price: $499,000
Unavailable Date: Jan 27, 2018
Input Date: Jan 16, 2018
Property
Status: Sale
Property Type: Detached
Style: Bungalow-Raised
Age: 6-15
Area: Georgina
Community: Pefferlaw
Availability Date: 30 Days / Tba
Inside
Bedrooms: 3
Bedrooms Plus: 3
Bathrooms: 2
Kitchens: 1
Rooms: 6
Den/Family Room: No
Air Conditioning: None
Fireplace: Yes
Washrooms: 2
Utilities
Electricity: Yes
Telephone: Yes
Building
Basement: Finished
Heat Type: Forced Air
Heat Source: Oil
Exterior: Wood
Water Supply Type: Drilled Well
Water Supply: Well
Special Designation: Unknown
Parking
Driveway: Pvt Double
Garage Spaces: 2
Garage Type: Attached
Covered Parking Spaces: 6
Total Parking Spaces: 8
Fees
Tax Year: 2017
Tax Legal Description: Plan 351 Lots 93 & 94
Taxes: $4,357
Highlights
Feature: Lake Access
Feature: Park
Feature: Place Of Worship
Feature: School
Land
Cross Street: Hwy 48 / Duclos Poin
Municipality District: Georgina
Fronting On: West
Pool: Abv Grnd
Sewer: Septic
Lot Depth: 169 Feet
Lot Frontage: 100 Feet
Acres: < .50
Zoning: Residential
Waterfront: None
Additional Media
- Virtual Tour: https://tours.dgvirtualtours.com/937758?idx=1
Rooms
Room details for 524 Duclos Point Road, Georgina
| Type | Dimensions | Description |
|---|---|---|
| Living Main | 3.96 x 5.51 | Laminate, Large Window |
| Dining Main | 3.61 x 4.04 | Bay Window |
| Kitchen Main | 3.61 x 3.81 | Ceramic Back Splash, W/O To Yard, O/Looks Dining |
| Master Main | 4.06 x 4.55 | Broadloom, His/Hers Closets, 2 Pc Ensuite |
| 2nd Br Main | 2.87 x 3.63 | Closet |
| Other Main | 3.35 x 4.01 | |
| Rec Lower | 5.36 x 7.87 | Above Grade Window, Fireplace |
| 3rd Br Lower | 3.12 x 4.44 | Above Grade Window, Closet |
| 4th Br Lower | 2.77 x 3.05 | Above Grade Window |
| 5th Br Lower | 3.10 x 3.73 | Above Grade Window, Closet |
| XXXXXXXX | XXX XX, XXXX |
XXXX XXX XXXX |
$XXX,XXX |
| XXX XX, XXXX |
XXXXXX XXX XXXX |
$XXX,XXX | |
| XXXXXXXX | XXX XX, XXXX |
XXXXXXX XXX XXXX |
|
| XXX XX, XXXX |
XXXXXX XXX XXXX |
$XXX,XXX | |
| XXXXXXXX | XXX XX, XXXX |
XXXXXXX XXX XXXX |
|
| XXX XX, XXXX |
XXXXXX XXX XXXX |
$XXX,XXX |
| XXXXXXXX XXXX | XXX XX, XXXX | $499,000 XXX XXXX |
| XXXXXXXX XXXXXX | XXX XX, XXXX | $499,900 XXX XXXX |
| XXXXXXXX XXXXXXX | XXX XX, XXXX | XXX XXXX |
| XXXXXXXX XXXXXX | XXX XX, XXXX | $525,000 XXX XXXX |
| XXXXXXXX XXXXXXX | XXX XX, XXXX | XXX XXXX |
| XXXXXXXX XXXXXX | XXX XX, XXXX | $559,000 XXX XXXX |

Holy Family Catholic School
Elementary: CatholicSt Bernadette's Catholic Elementary School
Elementary: CatholicBeaverton Public School
Elementary: PublicBlack River Public School
Elementary: PublicSutton Public School
Elementary: PublicMorning Glory Public School
Elementary: PublicOur Lady of the Lake Catholic College High School
Secondary: CatholicBrock High School
Secondary: PublicSutton District High School
Secondary: PublicKeswick High School
Secondary: PublicNantyr Shores Secondary School
Secondary: PublicUxbridge Secondary School
Secondary: Public- 2 bath
- 4 bed
328 Bear Road, Georgina Islands, Ontario • L0E 1N0 • Georgina Island



