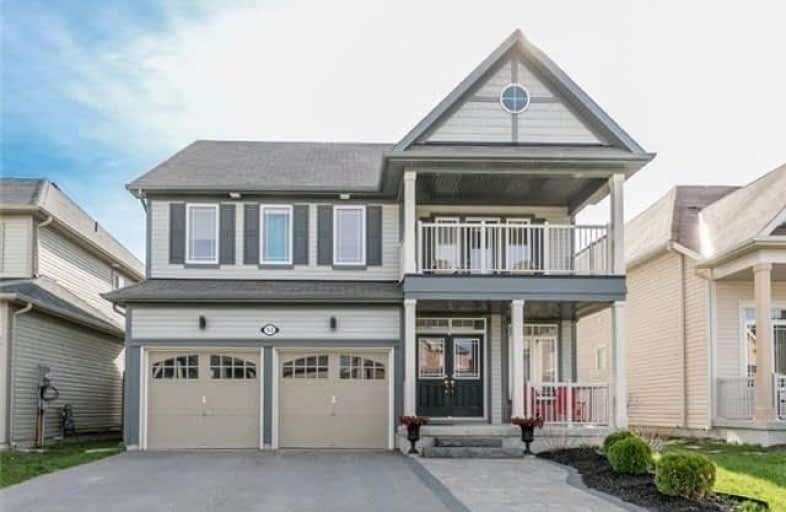Sold on Jun 15, 2018
Note: Property is not currently for sale or for rent.

-
Type: Detached
-
Style: 2-Storey
-
Lot Size: 41.99 x 104.98 Feet
-
Age: No Data
-
Taxes: $4,983 per year
-
Days on Site: 11 Days
-
Added: Sep 07, 2019 (1 week on market)
-
Updated:
-
Last Checked: 3 months ago
-
MLS®#: N4149657
-
Listed By: Jay miller real estate ltd., brokerage
An Incredible 4+1 Bedroom Home In An Awesome Family Area! Immaculate Featuring Bright Open Concept Flr Plan W/Hdwd Floors & 9' Ceilings, Eat-In Kitchen With Ss Appls, Tile Backsplash, Caesarstone Counters & W/O To Patio, Fantastic Family Rm W/17 Ft Ceiling, Gas F/Pl, Spacious Bdrms Including Master W/Ensuite & W/I Closet, Finished Basement Featuring Kitchen, Additional Bdrm & Lrg Rec Rm, Direct Garage Access, Main Flr Laundry & More - Just Move In & Enjoy!!
Extras
Fridge X2, Stove, Washer, Dryer, Bidw (As-Is), B/I Micro, Elfs, Brdlm W/Id, Cac, R/I Cvac, Alarm Sys (Disarmed), Water Purifier, Water Softener(R), F/Pl Screen & Equip, Drapes In Great Room, Tankless Hot Water(R). Excl: All Wdw Covgs.
Property Details
Facts for 53 John Link Avenue, Georgina
Status
Days on Market: 11
Last Status: Sold
Sold Date: Jun 15, 2018
Closed Date: Aug 31, 2018
Expiry Date: Oct 09, 2018
Sold Price: $595,000
Unavailable Date: Jun 15, 2018
Input Date: Jun 04, 2018
Prior LSC: Listing with no contract changes
Property
Status: Sale
Property Type: Detached
Style: 2-Storey
Area: Georgina
Community: Sutton & Jackson's Point
Availability Date: /Tba
Inside
Bedrooms: 4
Bedrooms Plus: 1
Bathrooms: 4
Kitchens: 1
Kitchens Plus: 1
Rooms: 9
Den/Family Room: Yes
Air Conditioning: Central Air
Fireplace: Yes
Washrooms: 4
Building
Basement: Finished
Heat Type: Forced Air
Heat Source: Gas
Exterior: Vinyl Siding
Water Supply: Municipal
Special Designation: Unknown
Parking
Driveway: Private
Garage Spaces: 2
Garage Type: Attached
Covered Parking Spaces: 4
Total Parking Spaces: 6
Fees
Tax Year: 2017
Tax Legal Description: Lot 37, Plan 65M4268 Subject To An Easement For
Taxes: $4,983
Land
Cross Street: Bramsey/John Link
Municipality District: Georgina
Fronting On: East
Pool: None
Sewer: Sewers
Lot Depth: 104.98 Feet
Lot Frontage: 41.99 Feet
Additional Media
- Virtual Tour: https://www.jaymiller.ca/listing/53-john-link-avenue-georgina/unbranded/
Rooms
Room details for 53 John Link Avenue, Georgina
| Type | Dimensions | Description |
|---|---|---|
| Living Main | 2.75 x 4.09 | Hardwood Floor, Large Window |
| Dining Main | 3.77 x 4.08 | Hardwood Floor, Open Concept, Coffered Ceiling |
| Family Main | 3.92 x 4.80 | Hardwood Floor, Gas Fireplace, Large Window |
| Kitchen Main | 2.76 x 4.05 | Ceramic Floor, Stainless Steel Appl, Backsplash |
| Breakfast Main | 3.45 x 4.06 | Ceramic Floor, W/O To Patio |
| Master Upper | 3.75 x 6.00 | Broadloom, W/I Closet, 4 Pc Ensuite |
| 2nd Br Upper | 3.00 x 3.76 | Broadloom, Closet, Large Window |
| 3rd Br Upper | 3.45 x 4.15 | Broadloom, W/O To Balcony, Closet |
| 4th Br Upper | 3.60 x 3.91 | Broadloom, Closet, Large Window |
| Kitchen Lower | 2.40 x 3.55 | Ceramic Floor, Pot Lights |
| Br Lower | 3.79 x 3.89 | Laminate, Window, Closet |
| Rec Lower | 4.32 x 8.77 | Laminate, Window, Irregular Rm |
| XXXXXXXX | XXX XX, XXXX |
XXXX XXX XXXX |
$XXX,XXX |
| XXX XX, XXXX |
XXXXXX XXX XXXX |
$XXX,XXX | |
| XXXXXXXX | XXX XX, XXXX |
XXXXXXX XXX XXXX |
|
| XXX XX, XXXX |
XXXXXX XXX XXXX |
$XXX,XXX |
| XXXXXXXX XXXX | XXX XX, XXXX | $595,000 XXX XXXX |
| XXXXXXXX XXXXXX | XXX XX, XXXX | $599,000 XXX XXXX |
| XXXXXXXX XXXXXXX | XXX XX, XXXX | XXX XXXX |
| XXXXXXXX XXXXXX | XXX XX, XXXX | $649,000 XXX XXXX |

St Bernadette's Catholic Elementary School
Elementary: CatholicDeer Park Public School
Elementary: PublicBlack River Public School
Elementary: PublicSutton Public School
Elementary: PublicW J Watson Public School
Elementary: PublicFairwood Public School
Elementary: PublicOur Lady of the Lake Catholic College High School
Secondary: CatholicSutton District High School
Secondary: PublicSacred Heart Catholic High School
Secondary: CatholicKeswick High School
Secondary: PublicNantyr Shores Secondary School
Secondary: PublicHuron Heights Secondary School
Secondary: Public

