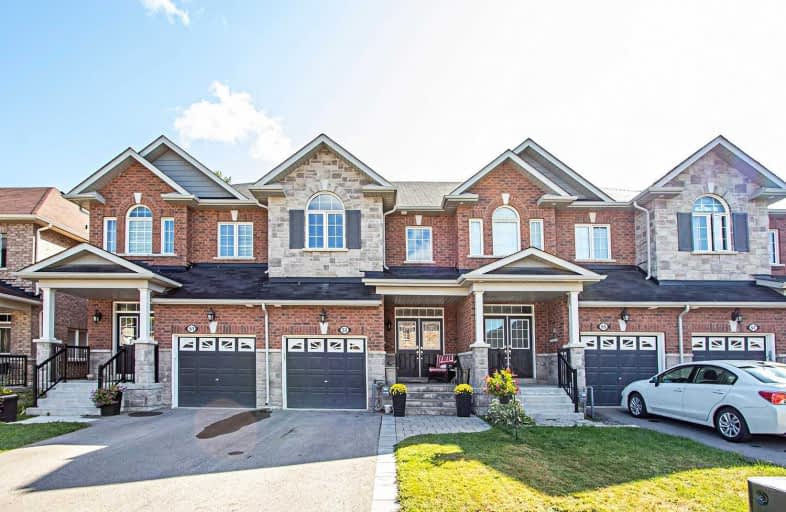
St Bernadette's Catholic Elementary School
Elementary: Catholic
1.25 km
Deer Park Public School
Elementary: Public
10.63 km
Black River Public School
Elementary: Public
1.24 km
Sutton Public School
Elementary: Public
1.52 km
Morning Glory Public School
Elementary: Public
9.02 km
W J Watson Public School
Elementary: Public
11.64 km
Our Lady of the Lake Catholic College High School
Secondary: Catholic
13.80 km
Sutton District High School
Secondary: Public
1.20 km
Sacred Heart Catholic High School
Secondary: Catholic
28.97 km
Keswick High School
Secondary: Public
12.86 km
Nantyr Shores Secondary School
Secondary: Public
16.12 km
Huron Heights Secondary School
Secondary: Public
28.39 km



