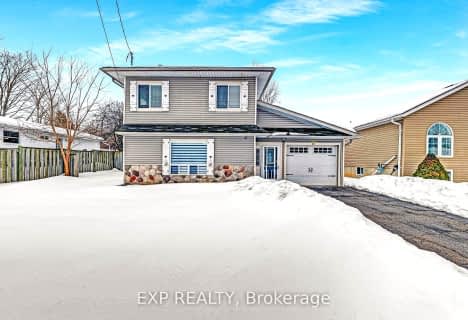Sold on Nov 18, 2015
Note: Property is not currently for sale or for rent.

-
Type: Detached
-
Style: 2-Storey
-
Size: 2500 sqft
-
Lot Size: 41.21 x 109.58 Feet
-
Age: No Data
-
Taxes: $5,100 per year
-
Days on Site: 28 Days
-
Added: Oct 21, 2015 (4 weeks on market)
-
Updated:
-
Last Checked: 3 months ago
-
MLS®#: N3346210
-
Listed By: Re/max realtron realty inc., brokerage
Stunning Builders Model, 4+1 Bdrm, 4 Bath Home In Sought After Location, Over 2600 Sq Ft Of Upgrades, Eat-In Kitchen W/ Pantry And W/O To Deck, Living Rm W/ Cathedral Ceilings, Family Rm W/ Gas Fireplace, Oversized Master W/ 5 Pc Ensuite & W/I Closet, Fully Finished W/O Bsmt W/ Kitchen, 3 Pc, 5th Bdrm & Living Rm, Perfect For Extended Family Or Income, Extras Include Garage Access To Laundry, Oak Staircase, Pot Lights, Crown Moulding, California Shutters
Extras
Walk To Schools, Lake, Parks, Minutes To Hwy 404. Incl: C/Air, Elf's, C/Vac & Attach, Shutters,
Property Details
Facts for 54 Kerfoot Crescent, Georgina
Status
Days on Market: 28
Last Status: Sold
Sold Date: Nov 18, 2015
Closed Date: Feb 09, 2016
Expiry Date: Dec 21, 2015
Sold Price: $600,000
Unavailable Date: Nov 18, 2015
Input Date: Oct 21, 2015
Property
Status: Sale
Property Type: Detached
Style: 2-Storey
Size (sq ft): 2500
Area: Georgina
Community: Keswick North
Availability Date: 90-120Days/Tba
Inside
Bedrooms: 4
Bedrooms Plus: 1
Bathrooms: 4
Kitchens: 1
Kitchens Plus: 1
Rooms: 8
Den/Family Room: Yes
Air Conditioning: Central Air
Fireplace: Yes
Washrooms: 4
Building
Basement: Apartment
Basement 2: Fin W/O
Heat Type: Forced Air
Heat Source: Gas
Exterior: Brick
Water Supply: Municipal
Special Designation: Unknown
Parking
Driveway: Private
Garage Spaces: 2
Garage Type: Attached
Covered Parking Spaces: 4
Fees
Tax Year: 2014
Tax Legal Description: Lot 10 Plan 65M3857
Taxes: $5,100
Land
Cross Street: Metsa/Old Homested
Municipality District: Georgina
Fronting On: West
Pool: None
Sewer: Sewers
Lot Depth: 109.58 Feet
Lot Frontage: 41.21 Feet
Additional Media
- Virtual Tour: http://wylieford.homelistingtours.com/listing/54-kerfoot-crescent
Rooms
Room details for 54 Kerfoot Crescent, Georgina
| Type | Dimensions | Description |
|---|---|---|
| Living Main | 3.50 x 5.60 | Hardwood Floor, Cathedral Ceiling |
| Dining Main | 3.50 x 2.71 | Hardwood Floor, Coffered Ceiling |
| Kitchen Main | 3.90 x 6.13 | Ceramic Floor, Pot Lights, Eat-In Kitchen |
| Family Main | 3.30 x 5.90 | Hardwood Floor, Gas Fireplace |
| Master 2nd | 4.30 x 6.40 | 5 Pc Ensuite, W/I Closet |
| 2nd Br 2nd | 3.40 x 5.40 | Semi Ensuite |
| 3rd Br 2nd | 3.01 x 3.48 | Closet |
| 4th Br 2nd | 3.01 x 3.48 | Closet |
| Kitchen Bsmt | 2.44 x 3.10 | Ceramic Floor, B/I Dishwasher |
| Living Bsmt | 3.96 x 4.60 | W/O To Yard |
| Dining Bsmt | 3.66 x 4.27 | W/O To Yard |
| 5th Br Bsmt | 3.46 x 4.12 | 3 Pc Bath |
| XXXXXXXX | XXX XX, XXXX |
XXXX XXX XXXX |
$XXX,XXX |
| XXX XX, XXXX |
XXXXXX XXX XXXX |
$XXX,XXX | |
| XXXXXXXX | XXX XX, XXXX |
XXXX XXX XXXX |
$XXX,XXX |
| XXX XX, XXXX |
XXXXXX XXX XXXX |
$XXX,XXX |
| XXXXXXXX XXXX | XXX XX, XXXX | $758,000 XXX XXXX |
| XXXXXXXX XXXXXX | XXX XX, XXXX | $774,900 XXX XXXX |
| XXXXXXXX XXXX | XXX XX, XXXX | $600,000 XXX XXXX |
| XXXXXXXX XXXXXX | XXX XX, XXXX | $619,900 XXX XXXX |

Deer Park Public School
Elementary: PublicSt Thomas Aquinas Catholic Elementary School
Elementary: CatholicKeswick Public School
Elementary: PublicLakeside Public School
Elementary: PublicW J Watson Public School
Elementary: PublicR L Graham Public School
Elementary: PublicBradford Campus
Secondary: PublicOur Lady of the Lake Catholic College High School
Secondary: CatholicSutton District High School
Secondary: PublicKeswick High School
Secondary: PublicBradford District High School
Secondary: PublicNantyr Shores Secondary School
Secondary: Public- 2 bath
- 4 bed
29 Alice Avenue, Georgina, Ontario • L4P 3C8 • Historic Lakeshore Communities

