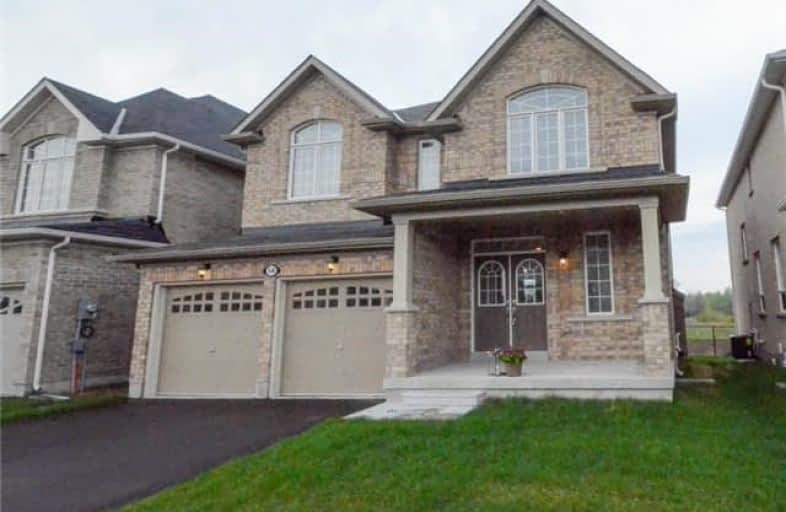Sold on Jun 20, 2018
Note: Property is not currently for sale or for rent.

-
Type: Detached
-
Style: 2-Storey
-
Size: 2500 sqft
-
Lot Size: 40.03 x 101.35 Feet
-
Age: 0-5 years
-
Taxes: $3,563 per year
-
Days on Site: 14 Days
-
Added: Sep 07, 2019 (2 weeks on market)
-
Updated:
-
Last Checked: 3 months ago
-
MLS®#: N4153615
-
Listed By: Right at home realty inc., brokerage
Welcome Home! Haddon Hall Model, All Brick, 2525 Sqft On Premium Lot, 9 Ft Ceiling. This House Has A Fantastic Floor Plan For Entertaining And Living. Spacious And Sun Filled Home Which Has Never Been Lived In. Jack And Jill Bathroom And A Bedroom W/It's Own Ensuite. A Gorgeous Kitchen With White Shaker Style Cabinetry And Granite Counter Tops. Rough-In For Bathroom In Basement. Close To Schools, Shopping, Jackson's Point And The Beach. Time To Come Home...
Extras
All Electrical Fixtures, Broadloom Where Laid. Exclude: Appliances
Property Details
Facts for 54 Lampkin Street, Georgina
Status
Days on Market: 14
Last Status: Sold
Sold Date: Jun 20, 2018
Closed Date: Aug 10, 2018
Expiry Date: Oct 31, 2018
Sold Price: $592,000
Unavailable Date: Jun 20, 2018
Input Date: Jun 06, 2018
Property
Status: Sale
Property Type: Detached
Style: 2-Storey
Size (sq ft): 2500
Age: 0-5
Area: Georgina
Community: Sutton & Jackson's Point
Availability Date: Immediate
Inside
Bedrooms: 4
Bathrooms: 4
Kitchens: 1
Rooms: 7
Den/Family Room: Yes
Air Conditioning: None
Fireplace: Yes
Laundry Level: Main
Central Vacuum: N
Washrooms: 4
Building
Basement: Unfinished
Heat Type: Forced Air
Heat Source: Gas
Exterior: Brick
Water Supply: Municipal
Special Designation: Unknown
Parking
Driveway: Pvt Double
Garage Spaces: 2
Garage Type: Attached
Covered Parking Spaces: 4
Total Parking Spaces: 6
Fees
Tax Year: 2017
Tax Legal Description: Plan 65M4439 Lot 112
Taxes: $3,563
Land
Cross Street: Lampkin St/John Link
Municipality District: Georgina
Fronting On: West
Parcel Number: 035151305
Pool: None
Sewer: Sewers
Lot Depth: 101.35 Feet
Lot Frontage: 40.03 Feet
Additional Media
- Virtual Tour: http://www.myvisuallistings.com/dhfn/262028
Rooms
Room details for 54 Lampkin Street, Georgina
| Type | Dimensions | Description |
|---|---|---|
| Living Main | 4.21 x 5.22 | Broadloom, Combined W/Dining, Large Window |
| Dining Main | 4.21 x 5.22 | Broadloom, Combined W/Living, Large Window |
| Family Main | 3.96 x 4.50 | Broadloom, Large Window, Fireplace |
| Kitchen Main | 3.29 x 4.94 | Ceramic Floor, O/Looks Backyard, Centre Island |
| Breakfast Main | 2.38 x 4.94 | Ceramic Floor, Overlook Patio, Pantry |
| 2nd Br 2nd | 3.26 x 3.26 | Broadloom, Semi Ensuite |
| 3rd Br 2nd | 4.36 x 3.41 | Broadloom, Semi Ensuite, Large Window |
| 4th Br 2nd | 3.35 x 3.51 | Broadloom, 4 Pc Ensuite, Large Window |
| Master 2nd | 5.76 x 4.88 | Broadloom, 4 Pc Ensuite, W/I Closet |
| Laundry | - | Ceramic Floor |
| XXXXXXXX | XXX XX, XXXX |
XXXX XXX XXXX |
$XXX,XXX |
| XXX XX, XXXX |
XXXXXX XXX XXXX |
$XXX,XXX | |
| XXXXXXXX | XXX XX, XXXX |
XXXXXXX XXX XXXX |
|
| XXX XX, XXXX |
XXXXXX XXX XXXX |
$XXX,XXX | |
| XXXXXXXX | XXX XX, XXXX |
XXXXXXXX XXX XXXX |
|
| XXX XX, XXXX |
XXXXXX XXX XXXX |
$X,XXX | |
| XXXXXXXX | XXX XX, XXXX |
XXXXXXX XXX XXXX |
|
| XXX XX, XXXX |
XXXXXX XXX XXXX |
$XXX,XXX |
| XXXXXXXX XXXX | XXX XX, XXXX | $592,000 XXX XXXX |
| XXXXXXXX XXXXXX | XXX XX, XXXX | $594,500 XXX XXXX |
| XXXXXXXX XXXXXXX | XXX XX, XXXX | XXX XXXX |
| XXXXXXXX XXXXXX | XXX XX, XXXX | $619,900 XXX XXXX |
| XXXXXXXX XXXXXXXX | XXX XX, XXXX | XXX XXXX |
| XXXXXXXX XXXXXX | XXX XX, XXXX | $1,950 XXX XXXX |
| XXXXXXXX XXXXXXX | XXX XX, XXXX | XXX XXXX |
| XXXXXXXX XXXXXX | XXX XX, XXXX | $599,000 XXX XXXX |

St Bernadette's Catholic Elementary School
Elementary: CatholicDeer Park Public School
Elementary: PublicBlack River Public School
Elementary: PublicSutton Public School
Elementary: PublicW J Watson Public School
Elementary: PublicFairwood Public School
Elementary: PublicOur Lady of the Lake Catholic College High School
Secondary: CatholicSutton District High School
Secondary: PublicSacred Heart Catholic High School
Secondary: CatholicKeswick High School
Secondary: PublicNantyr Shores Secondary School
Secondary: PublicHuron Heights Secondary School
Secondary: Public

