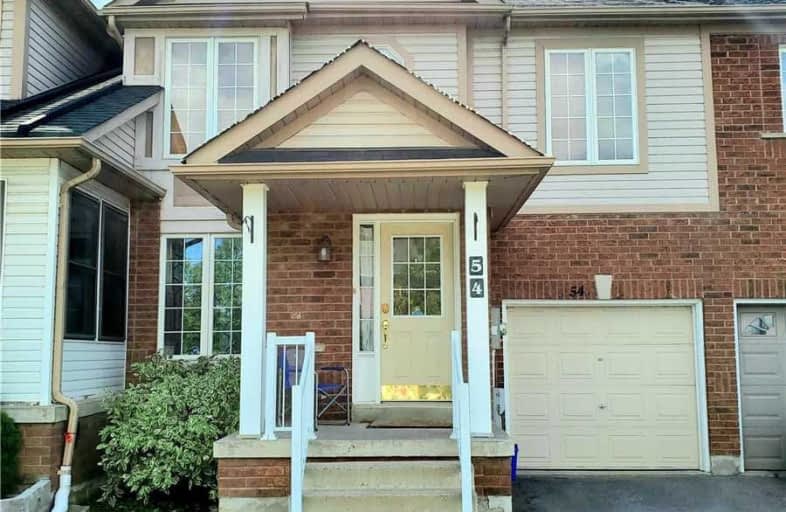Sold on Sep 01, 2020
Note: Property is not currently for sale or for rent.

-
Type: Att/Row/Twnhouse
-
Style: 2-Storey
-
Size: 1500 sqft
-
Lot Size: 24.56 x 100 Feet
-
Age: No Data
-
Taxes: $3,500 per year
-
Days on Site: 34 Days
-
Added: Jul 29, 2020 (1 month on market)
-
Updated:
-
Last Checked: 3 months ago
-
MLS®#: N4849094
-
Listed By: Ipro realty ltd., brokerage
1855 Sqft Fabulous 4 Bedroom 3 Bathroom In Desirable South End Of Keswick In Simcoe Landing. Hardwood Flooring Throughout, Formal Open Concept Living/Dining, Breakfast Area W/Out To Deck. 4 Piece Ensuite In Master Bedroom With W/I Closet. Fully Fenced Back Yard And Decked Area.
Extras
Fridge, Stove, Dishwasher, Washer, Dryer, All Electric Light Fixtures, Water Softner, Garage Door Opener With Remote Control, A/C And Furnace. Buyer To Verify All Measurements.
Property Details
Facts for 54 Laurendale Avenue, Georgina
Status
Days on Market: 34
Last Status: Sold
Sold Date: Sep 01, 2020
Closed Date: Nov 02, 2020
Expiry Date: Sep 28, 2020
Sold Price: $585,000
Unavailable Date: Sep 01, 2020
Input Date: Jul 29, 2020
Prior LSC: Listing with no contract changes
Property
Status: Sale
Property Type: Att/Row/Twnhouse
Style: 2-Storey
Size (sq ft): 1500
Area: Georgina
Community: Keswick South
Inside
Bedrooms: 4
Bathrooms: 3
Kitchens: 1
Rooms: 9
Den/Family Room: Yes
Air Conditioning: Central Air
Fireplace: Yes
Washrooms: 3
Building
Basement: Unfinished
Heat Type: Forced Air
Heat Source: Gas
Exterior: Brick
Exterior: Vinyl Siding
Water Supply: Municipal
Special Designation: Unknown
Parking
Driveway: Private
Garage Spaces: 1
Garage Type: Attached
Covered Parking Spaces: 1
Total Parking Spaces: 2
Fees
Tax Year: 2019
Tax Legal Description: Pt Blk 188, Pl 65M3378, Pts 2,3 & 4, 65R22614***
Taxes: $3,500
Land
Cross Street: Laurendale Ave/Raven
Municipality District: Georgina
Fronting On: West
Pool: None
Sewer: Sewers
Lot Depth: 100 Feet
Lot Frontage: 24.56 Feet
Rooms
Room details for 54 Laurendale Avenue, Georgina
| Type | Dimensions | Description |
|---|---|---|
| Living Main | 3.69 x 6.71 | Hardwood Floor, Combined W/Dining, Large Window |
| Dining Main | 3.69 x 6.71 | Combined W/Living, Hardwood Floor, Open Concept |
| Kitchen Main | 2.76 x 3.06 | Ceramic Floor, Open Concept, Combined W/Br |
| Breakfast Main | 2.17 x 2.76 | W/O To Deck, Ceramic Floor, Sliding Doors |
| Family Main | 3.36 x 3.98 | Fireplace, Hardwood Floor, Large Window |
| Master 2nd | 3.36 x 5.51 | Hardwood Floor, W/I Closet, 4 Pc Ensuite |
| 2nd Br 2nd | 3.36 x 3.97 | Ceiling Fan, Hardwood Floor, Large Window |
| 3rd Br 2nd | 3.05 x 3.68 | Large Window, Closet, Hardwood Floor |
| 4th Br 2nd | 3.70 x 3.66 | Closet, Hardwood Floor, Window |
| XXXXXXXX | XXX XX, XXXX |
XXXX XXX XXXX |
$XXX,XXX |
| XXX XX, XXXX |
XXXXXX XXX XXXX |
$XXX,XXX | |
| XXXXXXXX | XXX XX, XXXX |
XXXXXX XXX XXXX |
$X,XXX |
| XXX XX, XXXX |
XXXXXX XXX XXXX |
$X,XXX | |
| XXXXXXXX | XXX XX, XXXX |
XXXX XXX XXXX |
$XXX,XXX |
| XXX XX, XXXX |
XXXXXX XXX XXXX |
$XXX,XXX |
| XXXXXXXX XXXX | XXX XX, XXXX | $585,000 XXX XXXX |
| XXXXXXXX XXXXXX | XXX XX, XXXX | $609,999 XXX XXXX |
| XXXXXXXX XXXXXX | XXX XX, XXXX | $1,650 XXX XXXX |
| XXXXXXXX XXXXXX | XXX XX, XXXX | $1,650 XXX XXXX |
| XXXXXXXX XXXX | XXX XX, XXXX | $560,000 XXX XXXX |
| XXXXXXXX XXXXXX | XXX XX, XXXX | $489,900 XXX XXXX |

Our Lady of the Lake Catholic Elementary School
Elementary: CatholicPrince of Peace Catholic Elementary School
Elementary: CatholicJersey Public School
Elementary: PublicR L Graham Public School
Elementary: PublicFairwood Public School
Elementary: PublicLake Simcoe Public School
Elementary: PublicBradford Campus
Secondary: PublicOur Lady of the Lake Catholic College High School
Secondary: CatholicDr John M Denison Secondary School
Secondary: PublicSacred Heart Catholic High School
Secondary: CatholicKeswick High School
Secondary: PublicHuron Heights Secondary School
Secondary: Public

