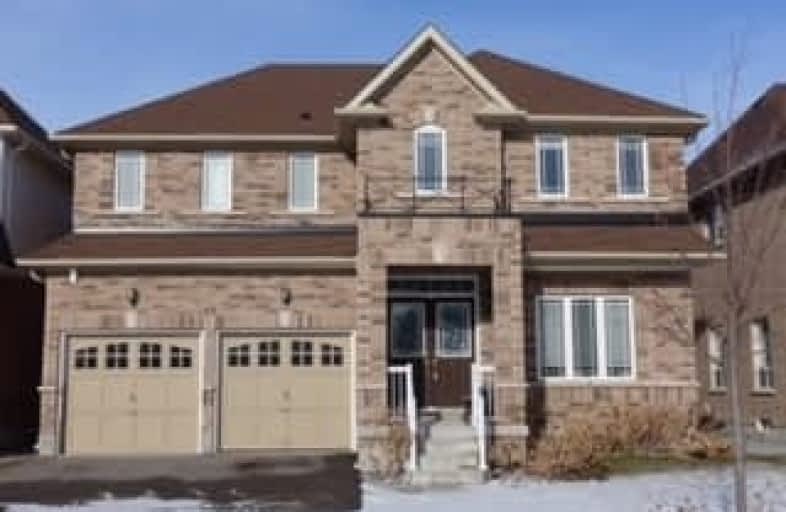Removed on Mar 15, 2018
Note: Property is not currently for sale or for rent.

-
Type: Detached
-
Style: 2-Storey
-
Lease Term: 1 Year
-
Possession: Immed/Tba
-
All Inclusive: N
-
Lot Size: 0 x 0
-
Age: No Data
-
Days on Site: 52 Days
-
Added: Sep 07, 2019 (1 month on market)
-
Updated:
-
Last Checked: 3 months ago
-
MLS®#: N4028261
-
Listed By: Century 21 king`s quay real estate inc., brokerage
Newly Renovated 4 Bedroom Home In The Sought After Simcoe Landing Subdivision. This Home Boasts Approx 2,800Qft. Beautiful Open Concept Floorplan. $$$ Upgrades: Tall Kitchen Cabinets With Quartz C/T And Ceramic Backsplash, Potlights, Finished Bsmt With 3 Pcs Bath** Practical Layout With 4 Bedrooms And 2 Office Area** Mins To Hwy 404**
Extras
All Existing: Fridge, Stove, Dishwasher, Washer, Dryer, Electric Light Fixtures, Window Covering, Central Air Conditioning, Furnace.
Property Details
Facts for 55 Carness Crescent, Georgina
Status
Days on Market: 52
Last Status: Terminated
Sold Date: Jun 24, 2025
Closed Date: Nov 30, -0001
Expiry Date: Mar 30, 2018
Unavailable Date: Mar 15, 2018
Input Date: Jan 25, 2018
Prior LSC: Suspended
Property
Status: Lease
Property Type: Detached
Style: 2-Storey
Area: Georgina
Community: Keswick South
Availability Date: Immed/Tba
Inside
Bedrooms: 4
Bedrooms Plus: 2
Bathrooms: 4
Kitchens: 1
Rooms: 11
Den/Family Room: Yes
Air Conditioning: Central Air
Fireplace: Yes
Laundry: Ensuite
Washrooms: 4
Utilities
Utilities Included: N
Building
Basement: Finished
Heat Type: Forced Air
Heat Source: Gas
Exterior: Brick
Private Entrance: Y
Water Supply: Municipal
Special Designation: Unknown
Parking
Driveway: Private
Parking Included: Yes
Garage Spaces: 2
Garage Type: Built-In
Covered Parking Spaces: 2
Total Parking Spaces: 4
Fees
Cable Included: No
Central A/C Included: No
Common Elements Included: No
Heating Included: No
Hydro Included: No
Water Included: No
Land
Cross Street: Woodbine Ave/Ravensh
Municipality District: Georgina
Fronting On: North
Pool: None
Sewer: Sewers
Payment Frequency: Monthly
Rooms
Room details for 55 Carness Crescent, Georgina
| Type | Dimensions | Description |
|---|---|---|
| Living Ground | 3.33 x 5.54 | Hardwood Floor, Combined W/Dining, Open Concept |
| Dining Ground | 3.33 x 5.54 | Hardwood Floor, Combined W/Living, Open Concept |
| Office Ground | 2.70 x 3.39 | Hardwood Floor, Separate Rm, O/Looks Frontyard |
| Kitchen Ground | 3.38 x 4.09 | Ceramic Floor, Modern Kitchen, Ceramic Back Splash |
| Breakfast Ground | 2.78 x 3.43 | Ceramic Floor, Open Concept, W/O To Yard |
| Family Ground | 4.10 x 5.28 | Hardwood Floor, Cathedral Ceiling, Open Concept |
| Den 2nd | 2.49 x 3.18 | Hardwood Floor, O/Looks Family |
| Master 2nd | 3.53 x 5.30 | Hardwood Floor, 5 Pc Ensuite, His/Hers Closets |
| 2nd Br 2nd | 3.52 x 3.77 | Hardwood Floor, Semi Ensuite, Large Closet |
| 3rd Br 2nd | 3.04 x 3.66 | Hardwood Floor, Large Closet |
| 4th Br 2nd | 3.54 x 5.61 | Hardwood Floor, Large Closet |
| Rec Bsmt | 3.98 x 11.00 | Laminate, Open Concept, Pot Lights |
| XXXXXXXX | XXX XX, XXXX |
XXXX XXX XXXX |
$XXX,XXX |
| XXX XX, XXXX |
XXXXXX XXX XXXX |
$XXX,XXX | |
| XXXXXXXX | XXX XX, XXXX |
XXXXXXX XXX XXXX |
|
| XXX XX, XXXX |
XXXXXX XXX XXXX |
$X,XXX |
| XXXXXXXX XXXX | XXX XX, XXXX | $765,000 XXX XXXX |
| XXXXXXXX XXXXXX | XXX XX, XXXX | $799,000 XXX XXXX |
| XXXXXXXX XXXXXXX | XXX XX, XXXX | XXX XXXX |
| XXXXXXXX XXXXXX | XXX XX, XXXX | $2,000 XXX XXXX |

Our Lady of the Lake Catholic Elementary School
Elementary: CatholicPrince of Peace Catholic Elementary School
Elementary: CatholicJersey Public School
Elementary: PublicR L Graham Public School
Elementary: PublicFairwood Public School
Elementary: PublicLake Simcoe Public School
Elementary: PublicBradford Campus
Secondary: PublicOur Lady of the Lake Catholic College High School
Secondary: CatholicSutton District High School
Secondary: PublicDr John M Denison Secondary School
Secondary: PublicKeswick High School
Secondary: PublicHuron Heights Secondary School
Secondary: Public

