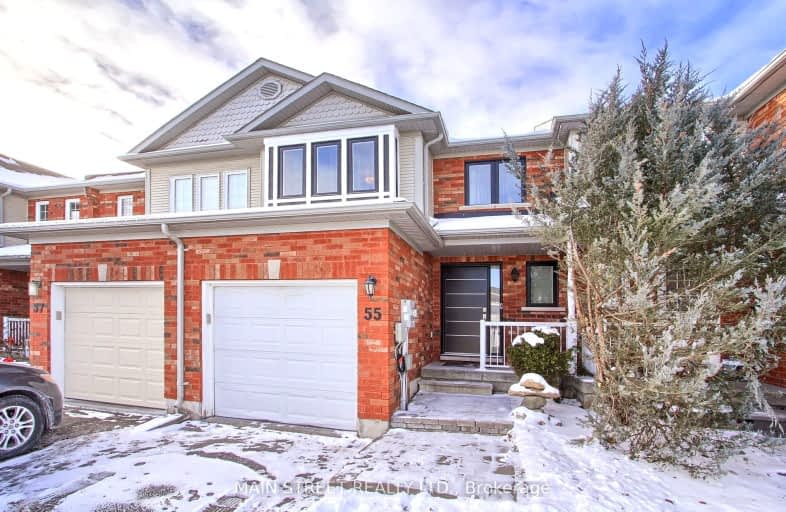Car-Dependent
- Most errands require a car.
35
/100
Some Transit
- Most errands require a car.
27
/100
Somewhat Bikeable
- Most errands require a car.
36
/100

Our Lady of the Lake Catholic Elementary School
Elementary: Catholic
1.71 km
Prince of Peace Catholic Elementary School
Elementary: Catholic
1.66 km
Jersey Public School
Elementary: Public
1.85 km
R L Graham Public School
Elementary: Public
2.89 km
Fairwood Public School
Elementary: Public
2.85 km
Lake Simcoe Public School
Elementary: Public
0.27 km
Bradford Campus
Secondary: Public
12.01 km
Our Lady of the Lake Catholic College High School
Secondary: Catholic
1.72 km
Dr John M Denison Secondary School
Secondary: Public
14.38 km
Sacred Heart Catholic High School
Secondary: Catholic
15.65 km
Keswick High School
Secondary: Public
2.79 km
Huron Heights Secondary School
Secondary: Public
14.91 km
-
Bayview Park
Bayview Ave (btw Bayview & Lowndes), Keswick ON 2.59km -
Play Play Park
3.77km -
Claredon Beach Park
Georgina ON L4P 1N1 3.9km
-
BMO Bank of Montreal
76 Arlington Dr, Keswick ON L4P 0A9 4.17km -
BMO Bank of Montreal
18233 Leslie St, Newmarket ON L3Y 7V1 12.85km -
Scotiabank
18233 Leslie St, Newmarket ON L3Y 7V1 12.86km



