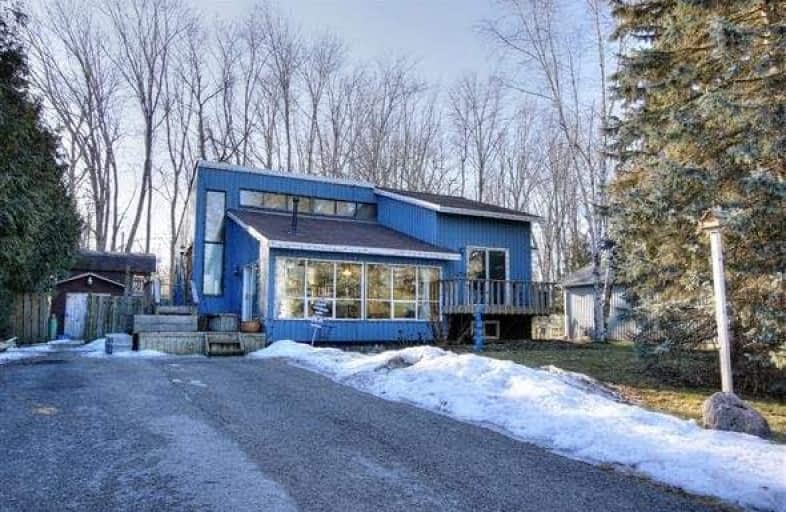Sold on Mar 07, 2018
Note: Property is not currently for sale or for rent.

-
Type: Detached
-
Style: Bungalow
-
Lot Size: 75 x 157.45 Feet
-
Age: 31-50 years
-
Taxes: $2,753 per year
-
Days on Site: 12 Days
-
Added: Sep 07, 2019 (1 week on market)
-
Updated:
-
Last Checked: 3 months ago
-
MLS®#: N4049094
-
Listed By: Keller williams realty centres, brokerage
Boat In Summer/Snowmobile In Winter. Charming 3 Bedrm, 1.5 Bath Bungalow On A Beautiful & Mature 75X157-Ft Lot On The Shores Of Lake Simcoe. Vaulted Ceilin, Lrg & Bright Famrm. Enjoy Ur Morning Coffee Overlooking Beautiful Waters Thanks To An Unobstructed Eastern Lake View! Loc. Right Across Boat Launch, W/A Walk-Out To Large Deck, Sep. Workshop Use As 'Man-Cave'. Perfect Oasis W/Little Bit Of Tlc. Steps;Tennis Courts, Children's Playground & Baseball Diamond
Extras
Stve, Frdg, B/I Microwv Hood Fan, Washr& Dryer, Elf's,Wndw Cov.All Appli&Gas Firplce In Livingrm All As Is. Pvd Drvway (3Yrs), Frnce, Ac~10 Yrs. Excl: Dining/Kitch Chandelr,Offc Bookcases,Kitchn Islnd Bsmnt Chestfrzer&2nd Bedr Shelvs
Property Details
Facts for 556 Duclos Point Road, Georgina
Status
Days on Market: 12
Last Status: Sold
Sold Date: Mar 07, 2018
Closed Date: Apr 18, 2018
Expiry Date: May 22, 2018
Sold Price: $430,000
Unavailable Date: Mar 07, 2018
Input Date: Feb 23, 2018
Prior LSC: Sold
Property
Status: Sale
Property Type: Detached
Style: Bungalow
Age: 31-50
Area: Georgina
Community: Pefferlaw
Availability Date: 30-60Day/ Tba
Inside
Bedrooms: 3
Bathrooms: 2
Kitchens: 1
Rooms: 8
Den/Family Room: No
Air Conditioning: Central Air
Fireplace: No
Laundry Level: Lower
Central Vacuum: N
Washrooms: 2
Utilities
Electricity: Yes
Gas: Available
Cable: Yes
Telephone: Yes
Building
Basement: Fin W/O
Heat Type: Forced Air
Heat Source: Gas
Exterior: Wood
Water Supply: Well
Special Designation: Unknown
Other Structures: Workshop
Parking
Driveway: Private
Garage Type: None
Covered Parking Spaces: 6
Total Parking Spaces: 6
Fees
Tax Year: 2017
Tax Legal Description: Lot 81 Plan 351 Georgina ;T/W R699600 ; Georgina
Taxes: $2,753
Highlights
Feature: Clear View
Feature: Fenced Yard
Feature: Lake Access
Feature: Park
Feature: School Bus Route
Feature: Wooded/Treed
Land
Cross Street: Hwy 48/Duclos Point
Municipality District: Georgina
Fronting On: West
Pool: None
Sewer: Septic
Lot Depth: 157.45 Feet
Lot Frontage: 75 Feet
Lot Irregularities: 154.3-N 63.13-W
Acres: < .50
Zoning: Res
Additional Media
- Virtual Tour: http://www5.winsold.com/556duclospoint
Rooms
Room details for 556 Duclos Point Road, Georgina
| Type | Dimensions | Description |
|---|---|---|
| Living Ground | 5.40 x 4.20 | Hardwood Floor, Sunken Room, Cathedral Ceiling |
| Dining Ground | 2.90 x 4.10 | O/Looks Living, Hardwood Floor, Cathedral Ceiling |
| Kitchen Ground | 2.80 x 4.10 | Cathedral Ceiling, Hardwood Floor, Combined W/Dining |
| Master Ground | 4.25 x 3.55 | W/O To Balcony, Cathedral Ceiling, Hardwood Floor |
| 2nd Br Ground | 2.95 x 2.75 | Cathedral Ceiling, Hardwood Floor, W/O To Balcony |
| 3rd Br Ground | 4.60 x 2.86 | Cathedral Ceiling, Hardwood Floor, W/O To Balcony |
| Rec Bsmt | 9.20 x 3.00 | Unfinished, Above Grade Window, Combined W/Family |
| Family Bsmt | 2.80 x 4.20 | Combined W/Rec, Unfinished, Above Grade Window |
| Laundry Bsmt | 2.85 x 2.34 | 2 Pc Bath, Linoleum |
| XXXXXXXX | XXX XX, XXXX |
XXXX XXX XXXX |
$XXX,XXX |
| XXX XX, XXXX |
XXXXXX XXX XXXX |
$XXX,XXX |
| XXXXXXXX XXXX | XXX XX, XXXX | $430,000 XXX XXXX |
| XXXXXXXX XXXXXX | XXX XX, XXXX | $419,800 XXX XXXX |

Holy Family Catholic School
Elementary: CatholicSt Bernadette's Catholic Elementary School
Elementary: CatholicBeaverton Public School
Elementary: PublicBlack River Public School
Elementary: PublicSutton Public School
Elementary: PublicMorning Glory Public School
Elementary: PublicOur Lady of the Lake Catholic College High School
Secondary: CatholicBrock High School
Secondary: PublicSutton District High School
Secondary: PublicKeswick High School
Secondary: PublicNantyr Shores Secondary School
Secondary: PublicUxbridge Secondary School
Secondary: Public

