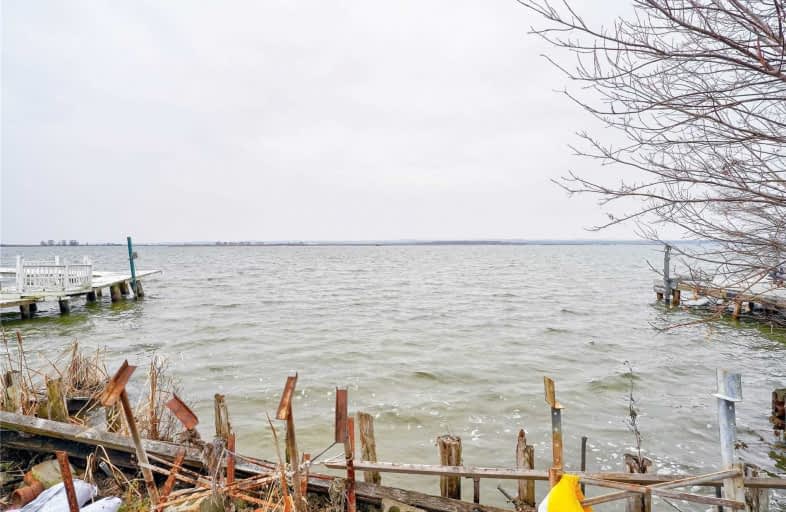Sold on Dec 07, 2020
Note: Property is not currently for sale or for rent.

-
Type: Detached
-
Style: Bungalow
-
Lot Size: 50 x 500 Feet
-
Age: No Data
-
Taxes: $6,342 per year
-
Days on Site: 16 Days
-
Added: Nov 21, 2020 (2 weeks on market)
-
Updated:
-
Last Checked: 3 months ago
-
MLS®#: N5000262
-
Listed By: Coldwell banker cornerstone realty, brokerage
Lake Front, 2 (Two) Houses. Very Deep Lot. Two Houses With Beautiful View Of Lake Simcoe, And Older Boat House. Detached Bungalow With 3 Bedrooms Looking Directly At The Lake. Open Concept Combined Kitchen Breakfast Area Overlooking Large Living Room.
Extras
2nd House Ideal Located In The Middle Of The Lot. Spacious 3 Bedroom Bungalow. Kitchen With Abundance Of Cupboard Space & Breakfast Area. Large Living Room Area With Walk Out To Deck.
Property Details
Facts for 558 Lake Drive South, Georgina
Status
Days on Market: 16
Last Status: Sold
Sold Date: Dec 07, 2020
Closed Date: Dec 22, 2020
Expiry Date: May 07, 2021
Sold Price: $990,000
Unavailable Date: Dec 07, 2020
Input Date: Nov 25, 2020
Property
Status: Sale
Property Type: Detached
Style: Bungalow
Area: Georgina
Community: Keswick South
Availability Date: 60 Tba
Inside
Bedrooms: 6
Bathrooms: 3
Kitchens: 2
Rooms: 12
Den/Family Room: No
Air Conditioning: None
Fireplace: No
Washrooms: 3
Building
Basement: Other
Heat Type: Baseboard
Heat Source: Electric
Exterior: Alum Siding
Water Supply: Municipal
Special Designation: Unknown
Parking
Driveway: Private
Garage Type: None
Covered Parking Spaces: 8
Total Parking Spaces: 8
Fees
Tax Year: 2020
Tax Legal Description: Lt 253 Plan 299 N Gwillimbury R490147 Georgina
Taxes: $6,342
Land
Cross Street: Queensway/Hollywood/
Municipality District: Georgina
Fronting On: West
Pool: None
Sewer: Sewers
Lot Depth: 500 Feet
Lot Frontage: 50 Feet
Lot Irregularities: Irregular As Per Deed
Water Body Name: Simcoe
Water Body Type: Lake
Rooms
Room details for 558 Lake Drive South, Georgina
| Type | Dimensions | Description |
|---|---|---|
| Kitchen Main | 2.60 x 3.53 | Combined W/Br, Window |
| Breakfast Main | 3.63 x 4.98 | Broadloom, Combined W/Kitchen, Window |
| Living Main | 4.34 x 6.02 | Broadloom |
| Master Main | 3.94 x 3.19 | Broadloom, Closet, Window |
| 2nd Br Main | 2.93 x 2.65 | Broadloom, Closet, Window |
| 3rd Br Main | 2.69 x 2.63 | Broadloom, Closet, Window |
| Kitchen Ground | 3.15 x 3.95 | Vinyl Floor, Window |
| Breakfast Ground | 3.12 x 3.20 | Broadloom |
| Living Ground | 3.10 x 6.00 | Broadloom, W/O To Deck, Sliding Doors |
| Master Ground | 2.50 x 3.25 | Vinyl Floor, 4 Pc Ensuite, Window |
| 2nd Br Ground | 3.00 x 3.25 | |
| 3rd Br Ground | 3.00 x 3.25 |
| XXXXXXXX | XXX XX, XXXX |
XXXX XXX XXXX |
$XXX,XXX |
| XXX XX, XXXX |
XXXXXX XXX XXXX |
$XXX,XXX |
| XXXXXXXX XXXX | XXX XX, XXXX | $990,000 XXX XXXX |
| XXXXXXXX XXXXXX | XXX XX, XXXX | $999,900 XXX XXXX |

Our Lady of the Lake Catholic Elementary School
Elementary: CatholicPrince of Peace Catholic Elementary School
Elementary: CatholicJersey Public School
Elementary: PublicR L Graham Public School
Elementary: PublicFairwood Public School
Elementary: PublicLake Simcoe Public School
Elementary: PublicBradford Campus
Secondary: PublicOur Lady of the Lake Catholic College High School
Secondary: CatholicDr John M Denison Secondary School
Secondary: PublicKeswick High School
Secondary: PublicBradford District High School
Secondary: PublicNantyr Shores Secondary School
Secondary: Public

