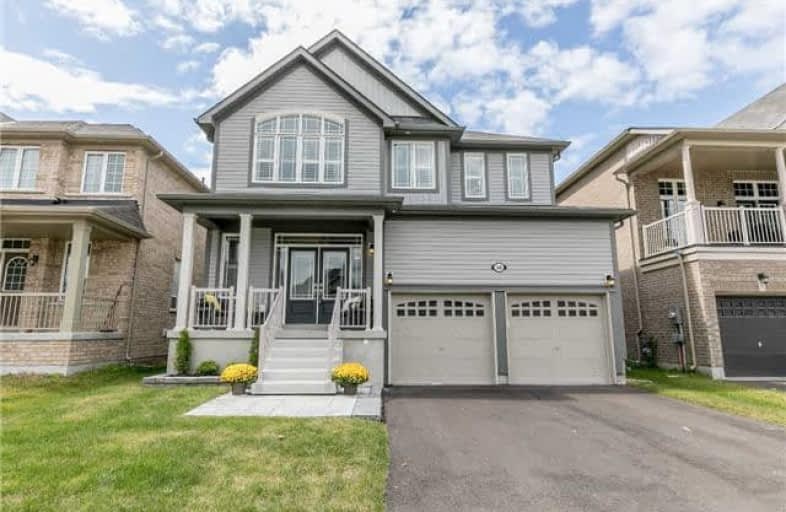Sold on Nov 03, 2017
Note: Property is not currently for sale or for rent.

-
Type: Detached
-
Style: 2-Storey
-
Size: 2000 sqft
-
Lot Size: 41.99 x 104.99 Feet
-
Age: 0-5 years
-
Taxes: $4,300 per year
-
Days on Site: 56 Days
-
Added: Sep 07, 2019 (1 month on market)
-
Updated:
-
Last Checked: 3 months ago
-
MLS®#: N3920599
-
Listed By: Keller williams realty centres, brokerage
Tasteful & Modern Open Concept 4 Bdrm Home In Family Friendly Neighbourhood Minutes From The Beach! Many Upgrades Including Designer Maple Hardwood Floor On Main Level & Upstairs Hall. Chefs Eat In Kitchen Boasts Plenty Of Storage & Features A Gas Range, Pantry & Island On Looking The Family Room With W/O To Yard. The Master Ensuite Is A True Oasis Featuring A Double Vanity, Glass Shower & Soaker Tub. California Shutter Throughout.
Extras
Custom B/I Buffet W Marble Countertops, W/O Basement Awaits Finishing Touches. Designer Light Fixtures, Drapes, Pot Lights, Ss Fridge, Stove, D/W, B/I Microwave, Mini Fridge, Main Flr Washer & Dryer, Central Vac, Cac, Furnace Humidifier.
Property Details
Facts for 56 John Link Avenue, Georgina
Status
Days on Market: 56
Last Status: Sold
Sold Date: Nov 03, 2017
Closed Date: Jan 19, 2018
Expiry Date: Feb 28, 2018
Sold Price: $665,000
Unavailable Date: Nov 03, 2017
Input Date: Sep 08, 2017
Property
Status: Sale
Property Type: Detached
Style: 2-Storey
Size (sq ft): 2000
Age: 0-5
Area: Georgina
Community: Sutton & Jackson's Point
Availability Date: Tbd
Inside
Bedrooms: 4
Bathrooms: 3
Kitchens: 1
Rooms: 11
Den/Family Room: Yes
Air Conditioning: Central Air
Fireplace: Yes
Laundry Level: Main
Central Vacuum: Y
Washrooms: 3
Building
Basement: Sep Entrance
Basement 2: W/O
Heat Type: Forced Air
Heat Source: Gas
Exterior: Vinyl Siding
Elevator: N
UFFI: No
Water Supply: Municipal
Special Designation: Unknown
Parking
Driveway: Private
Garage Spaces: 2
Garage Type: Built-In
Covered Parking Spaces: 2
Total Parking Spaces: 4
Fees
Tax Year: 2016
Tax Legal Description: Lot 159, Plan 65M4439 Town Of Georgina
Taxes: $4,300
Highlights
Feature: Beach
Feature: Lake Access
Feature: Park
Feature: School
Land
Cross Street: Baseline And John Li
Municipality District: Georgina
Fronting On: West
Parcel Number: 035151352
Pool: None
Sewer: Sewers
Lot Depth: 104.99 Feet
Lot Frontage: 41.99 Feet
Additional Media
- Virtual Tour: http://wylieford.homelistingtours.com/listing/56-john-link-way
Rooms
Room details for 56 John Link Avenue, Georgina
| Type | Dimensions | Description |
|---|---|---|
| Kitchen Main | 4.06 x 5.39 | Hardwood Floor, Granite Counter, W/O To Yard |
| Breakfast Main | 4.06 x 5.39 | Hardwood Floor, Eat-In Kitchen, Open Concept |
| Family Main | 3.70 x 3.91 | Hardwood Floor, Fireplace, Pot Lights |
| Dining Main | 4.09 x 5.49 | Hardwood Floor, Combined W/Living, B/I Bar |
| Laundry Main | 2.14 x 3.20 | Ceramic Floor, Sunken Room, W/O To Garage |
| Foyer Main | 4.89 x 3.17 | Ceramic Floor, 2 Pc Bath, Double Closet |
| Master 2nd | 3.03 x 5.39 | Broadloom, 5 Pc Ensuite, His/Hers Closets |
| 2nd Br 2nd | 3.36 x 3.07 | Broadloom, Closet, Window |
| 3rd Br 2nd | 3.02 x 4.13 | Broadloom, Closet, Window |
| 4th Br 2nd | 2.09 x 3.53 | Broadloom, Closet, Window |
| Other 2nd | 1.89 x 2.39 | Hardwood Floor, Window |
| XXXXXXXX | XXX XX, XXXX |
XXXX XXX XXXX |
$XXX,XXX |
| XXX XX, XXXX |
XXXXXX XXX XXXX |
$XXX,XXX | |
| XXXXXXXX | XXX XX, XXXX |
XXXXXXX XXX XXXX |
|
| XXX XX, XXXX |
XXXXXX XXX XXXX |
$XXX,XXX |
| XXXXXXXX XXXX | XXX XX, XXXX | $665,000 XXX XXXX |
| XXXXXXXX XXXXXX | XXX XX, XXXX | $699,900 XXX XXXX |
| XXXXXXXX XXXXXXX | XXX XX, XXXX | XXX XXXX |
| XXXXXXXX XXXXXX | XXX XX, XXXX | $699,000 XXX XXXX |

St Bernadette's Catholic Elementary School
Elementary: CatholicDeer Park Public School
Elementary: PublicBlack River Public School
Elementary: PublicSutton Public School
Elementary: PublicW J Watson Public School
Elementary: PublicFairwood Public School
Elementary: PublicOur Lady of the Lake Catholic College High School
Secondary: CatholicSutton District High School
Secondary: PublicSacred Heart Catholic High School
Secondary: CatholicKeswick High School
Secondary: PublicNantyr Shores Secondary School
Secondary: PublicHuron Heights Secondary School
Secondary: Public- 2 bath
- 4 bed
- 1100 sqft
17 Golfview Crescent, Georgina, Ontario • L0E 1R0 • Sutton & Jackson's Point



