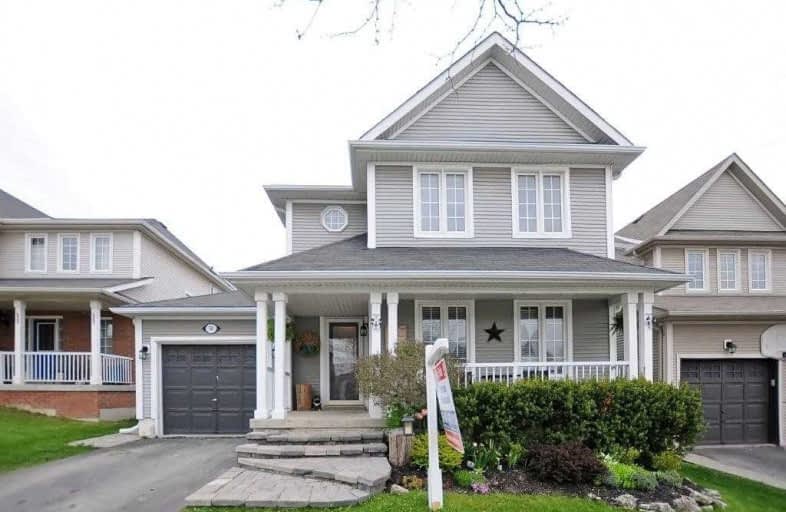
Our Lady of the Lake Catholic Elementary School
Elementary: Catholic
1.80 km
Prince of Peace Catholic Elementary School
Elementary: Catholic
1.76 km
Jersey Public School
Elementary: Public
1.97 km
R L Graham Public School
Elementary: Public
2.98 km
Fairwood Public School
Elementary: Public
3.01 km
Lake Simcoe Public School
Elementary: Public
0.52 km
Bradford Campus
Secondary: Public
11.80 km
Our Lady of the Lake Catholic College High School
Secondary: Catholic
1.82 km
Dr John M Denison Secondary School
Secondary: Public
14.29 km
Keswick High School
Secondary: Public
2.89 km
Nantyr Shores Secondary School
Secondary: Public
14.01 km
Huron Heights Secondary School
Secondary: Public
14.86 km





