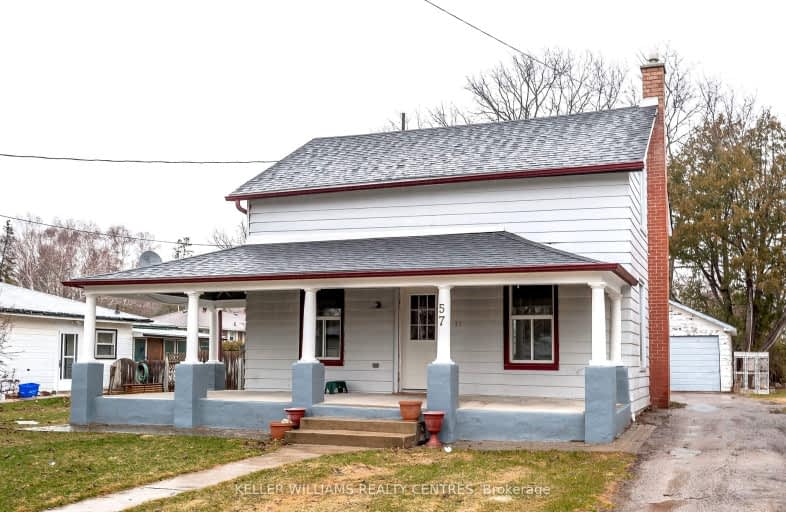Somewhat Walkable
- Some errands can be accomplished on foot.
55
/100
Some Transit
- Most errands require a car.
26
/100
Somewhat Bikeable
- Most errands require a car.
35
/100

St Bernadette's Catholic Elementary School
Elementary: Catholic
0.71 km
Deer Park Public School
Elementary: Public
10.02 km
Black River Public School
Elementary: Public
0.68 km
Sutton Public School
Elementary: Public
0.91 km
Morning Glory Public School
Elementary: Public
9.61 km
W J Watson Public School
Elementary: Public
11.04 km
Our Lady of the Lake Catholic College High School
Secondary: Catholic
13.23 km
Sutton District High School
Secondary: Public
0.66 km
Sacred Heart Catholic High School
Secondary: Catholic
28.56 km
Keswick High School
Secondary: Public
12.29 km
Nantyr Shores Secondary School
Secondary: Public
15.57 km
Huron Heights Secondary School
Secondary: Public
27.96 km
-
Jackson's Point
Georgina ON 1.89km -
Bonnie Park
BONNIE Blvd, Georgina 2.18km -
Willow Beach Park
Lake Dr N, Georgina ON 5.09km
-
CIBC
20875 Dalton Rd, Sutton West ON L0E 1R0 0.32km -
TD Canada Trust Branch and ATM
20865 Dalton Rd, Sutton West ON L0E 1R0 0.33km -
BMO Bank of Montreal
106 High St, Sutton ON L0E 1R0 0.53km


