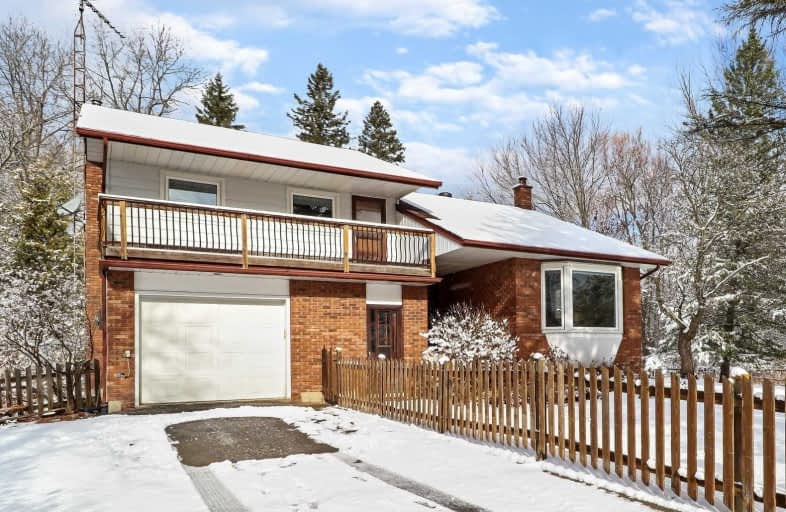Sold on Nov 22, 2020
Note: Property is not currently for sale or for rent.

-
Type: Detached
-
Style: Sidesplit 3
-
Lot Size: 124.82 x 153.55 Feet
-
Age: No Data
-
Taxes: $2,842 per year
-
Days on Site: 3 Days
-
Added: Nov 19, 2020 (3 days on market)
-
Updated:
-
Last Checked: 3 months ago
-
MLS®#: N4994085
-
Listed By: Re/max all-stars team trevor realty, brokerage
Lovely 1,560 Sqft, 3 Lvl Sidesplit On Large Mature Property W/Quick Access To Hwys 48 & 404. Open Concept Leading From Living To Dining To Kitchen Is Perfect For Entertaining. Gorgeous Hardwood, Durable Vinyl, Cozy Broadloom. Spacious Bdrms W/Generous Closets. Ground Lvl Fam Rm W/Wood Stove, Lower Level Rec Rm W/Large A/G Windows. Large Deck O/Looks Tranquil Yard. Sep Workshop W/Hydro, Concrete Flr & Lean-To. Country Setting Close To Keswick/Sutton/Newmarket!
Extras
Incl: Fridge, Stove, B/I D/W, B/I Micro, Washer, Dryer, Aelf, Awc, Hwt (O), Gdo & Remote, Laundry Counter/Shelves. Excl: Eat In Kitchen Light Fixture, Downstairs Freezer, Garage Safe, Master Bedroom Curtains, Vice & Bench Grinder In Garage.
Property Details
Facts for 5714 Ravenshoe Road, Georgina
Status
Days on Market: 3
Last Status: Sold
Sold Date: Nov 22, 2020
Closed Date: Jan 22, 2021
Expiry Date: Feb 19, 2021
Sold Price: $707,000
Unavailable Date: Nov 22, 2020
Input Date: Nov 19, 2020
Prior LSC: Listing with no contract changes
Property
Status: Sale
Property Type: Detached
Style: Sidesplit 3
Area: Georgina
Community: Baldwin
Availability Date: Flexible
Inside
Bedrooms: 3
Bedrooms Plus: 1
Bathrooms: 2
Kitchens: 1
Rooms: 8
Den/Family Room: Yes
Air Conditioning: None
Fireplace: Yes
Laundry Level: Lower
Central Vacuum: Y
Washrooms: 2
Utilities
Electricity: Yes
Gas: No
Cable: No
Telephone: Available
Building
Basement: Finished
Heat Type: Other
Heat Source: Electric
Exterior: Alum Siding
Exterior: Brick
Elevator: N
UFFI: No
Water Supply Type: Drilled Well
Water Supply: Well
Special Designation: Unknown
Other Structures: Workshop
Parking
Driveway: Private
Garage Spaces: 1
Garage Type: Built-In
Covered Parking Spaces: 8
Total Parking Spaces: 9
Fees
Tax Year: 2019
Tax Legal Description: Pt Lt 1 Con 8 N Gwillimbury Pt 1 65R1098 Except***
Taxes: $2,842
Highlights
Feature: Beach
Feature: Golf
Feature: Marina
Feature: Park
Feature: School Bus Route
Feature: Wooded/Treed
Land
Cross Street: Hwy 48 & Ravenshoe R
Municipality District: Georgina
Fronting On: North
Parcel Number: 034630100
Pool: None
Sewer: Septic
Lot Depth: 153.55 Feet
Lot Frontage: 124.82 Feet
Lot Irregularities: Regular
Acres: < .50
Zoning: Residential
Waterfront: None
Additional Media
- Virtual Tour: https://my.matterport.com/show/?m=UQ5fhSbWpVw&mls=1
Rooms
Room details for 5714 Ravenshoe Road, Georgina
| Type | Dimensions | Description |
|---|---|---|
| Kitchen Main | 2.28 x 5.40 | Vinyl Floor, Bay Window, W/O To Yard |
| Dining Main | 3.22 x 3.62 | Hardwood Floor, Open Concept, Window |
| Living Main | 3.61 x 5.24 | Hardwood Floor, Open Concept, Bay Window |
| Family Main | 3.62 x 6.08 | Hardwood Floor, Wood Stove, W/O To Yard |
| Foyer Upper | 2.44 x 5.11 | Ceramic Floor, Double Closet, Access To Garage |
| Master Upper | 3.63 x 4.45 | Broadloom, W/I Closet, 4 Pc Ensuite |
| 2nd Br Upper | 2.98 x 3.06 | Broadloom, Double Closet, Window |
| 3rd Br Upper | 2.98 x 3.79 | Broadloom, Closet, Window |
| Br Lower | 3.45 x 3.84 | Broadloom, Closet, Window |
| Rec Lower | 4.72 x 5.44 | Broadloom, Window |
| Laundry Lower | 2.19 x 5.49 | Vinyl Floor, Laundry Sink |

| XXXXXXXX | XXX XX, XXXX |
XXXX XXX XXXX |
$XXX,XXX |
| XXX XX, XXXX |
XXXXXX XXX XXXX |
$XXX,XXX |
| XXXXXXXX XXXX | XXX XX, XXXX | $707,000 XXX XXXX |
| XXXXXXXX XXXXXX | XXX XX, XXXX | $659,900 XXX XXXX |

St Bernadette's Catholic Elementary School
Elementary: CatholicBlack River Public School
Elementary: PublicSutton Public School
Elementary: PublicMount Albert Public School
Elementary: PublicRobert Munsch Public School
Elementary: PublicFairwood Public School
Elementary: PublicOur Lady of the Lake Catholic College High School
Secondary: CatholicSutton District High School
Secondary: PublicSacred Heart Catholic High School
Secondary: CatholicKeswick High School
Secondary: PublicHuron Heights Secondary School
Secondary: PublicNewmarket High School
Secondary: Public
