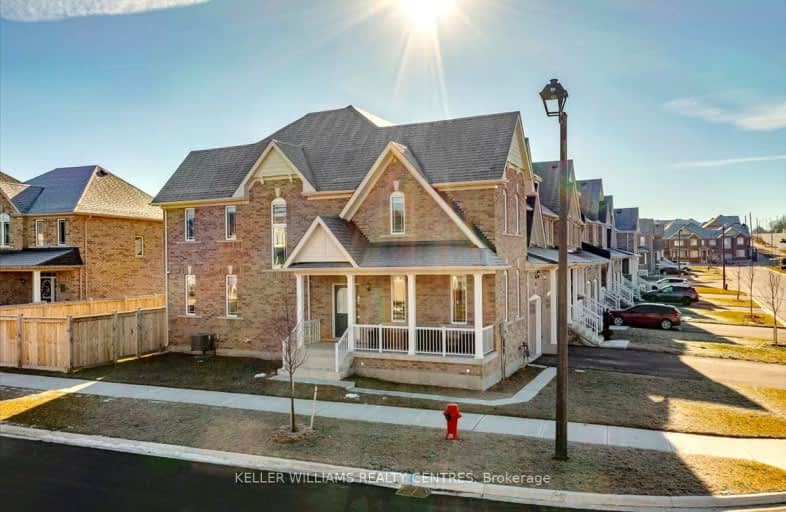Car-Dependent
- Most errands require a car.
47
/100
Some Transit
- Most errands require a car.
26
/100
Somewhat Bikeable
- Most errands require a car.
32
/100

Our Lady of the Lake Catholic Elementary School
Elementary: Catholic
1.11 km
Prince of Peace Catholic Elementary School
Elementary: Catholic
1.11 km
Jersey Public School
Elementary: Public
1.34 km
R L Graham Public School
Elementary: Public
2.26 km
Fairwood Public School
Elementary: Public
2.42 km
Lake Simcoe Public School
Elementary: Public
1.02 km
Bradford Campus
Secondary: Public
12.28 km
Our Lady of the Lake Catholic College High School
Secondary: Catholic
1.14 km
Dr John M Denison Secondary School
Secondary: Public
15.04 km
Keswick High School
Secondary: Public
2.19 km
Nantyr Shores Secondary School
Secondary: Public
13.27 km
Huron Heights Secondary School
Secondary: Public
15.64 km
-
Bayview Park
Bayview Ave (btw Bayview & Lowndes), Keswick ON 1.8km -
Whipper Watson Park
Georgina ON 4.2km -
Valleyview Park
175 Walter English Dr (at Petal Av), East Gwillimbury ON 8.6km
-
RBC Royal Bank ATM
1514 Ravenshoe Rd, Keswick ON L4P 0P3 1.14km -
TD Canada Trust Branch and ATM
23532 Woodbine Ave, Keswick ON L4P 0E2 2.25km -
TD Canada Trust ATM
23532 Woodbine Ave, Keswick ON L4P 0E2 2.25km



