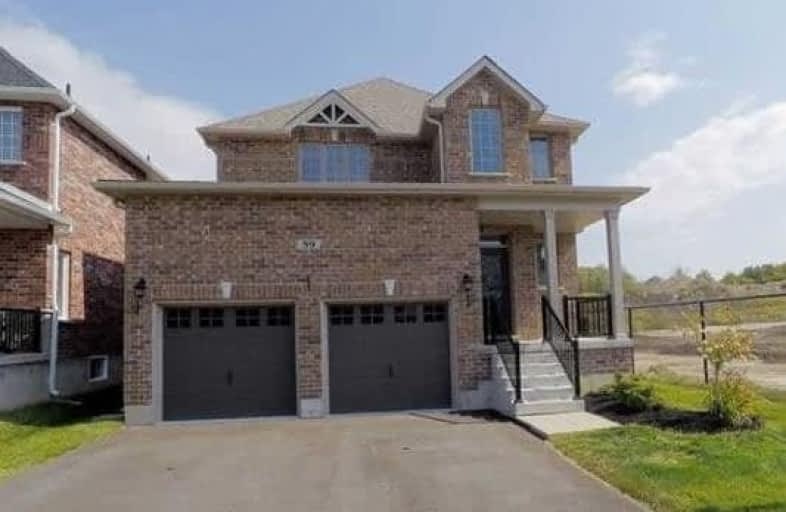Removed on Oct 27, 2017
Note: Property is not currently for sale or for rent.

-
Type: Detached
-
Style: 2-Storey
-
Lease Term: 1 Year
-
Possession: Immediate
-
All Inclusive: N
-
Lot Size: 39.37 x 114.83 Feet
-
Age: 0-5 years
-
Days on Site: 42 Days
-
Added: Sep 07, 2019 (1 month on market)
-
Updated:
-
Last Checked: 3 months ago
-
MLS®#: N3928571
-
Listed By: Re/max ultimate realty inc., brokerage
Beautiful 2 Storey Detached Home With Double Garage, Located At The Finest Neighborhood Of Keswick, 9 Feet Ceiling, Pot Lights, Spacious & Sunshine-Filled Family Room With Gas Fire Place, Hardwood On Main Floor, Open Concept Modern Kitchen With Centre Island, Stainless Steel Appliances, Master Bedroom With 4 Pc Ensuite, New Deck. Minutes To Highway 404, Close To Schools, Parks, And Shopping Plaza.
Extras
All Elf's Stainless Steel Fridge,Stove, B/I Dishwasher & Range Hood, Existing Window Coverings, Washer & Dryer.
Property Details
Facts for 59 Tim Jacobs Drive, Georgina
Status
Days on Market: 42
Last Status: Terminated
Sold Date: Jun 23, 2025
Closed Date: Nov 30, -0001
Expiry Date: Dec 14, 2017
Unavailable Date: Oct 27, 2017
Input Date: Sep 15, 2017
Prior LSC: Listing with no contract changes
Property
Status: Lease
Property Type: Detached
Style: 2-Storey
Age: 0-5
Area: Georgina
Community: Keswick South
Availability Date: Immediate
Inside
Bedrooms: 4
Bathrooms: 3
Kitchens: 1
Rooms: 7
Den/Family Room: No
Air Conditioning: Central Air
Fireplace: Yes
Laundry: Ensuite
Laundry Level: Lower
Washrooms: 3
Utilities
Utilities Included: N
Building
Basement: Full
Basement 2: Unfinished
Heat Type: Forced Air
Heat Source: Gas
Exterior: Brick
Private Entrance: Y
Water Supply: Municipal
Special Designation: Unknown
Parking
Driveway: Private
Parking Included: Yes
Garage Spaces: 2
Garage Type: Attached
Covered Parking Spaces: 2
Total Parking Spaces: 4
Fees
Cable Included: No
Central A/C Included: No
Common Elements Included: Yes
Heating Included: Yes
Hydro Included: No
Water Included: No
Highlights
Feature: Lake/Pond/Ri
Feature: Library
Feature: Park
Feature: Ravine
Feature: School
Land
Cross Street: Woodbine Ave/ Glenwo
Municipality District: Georgina
Fronting On: East
Pool: None
Sewer: Sewers
Lot Depth: 114.83 Feet
Lot Frontage: 39.37 Feet
Payment Frequency: Monthly
Rooms
Room details for 59 Tim Jacobs Drive, Georgina
| Type | Dimensions | Description |
|---|---|---|
| Kitchen Ground | 3.96 x 4.23 | Breakfast Bar, Pantry, Pot Lights |
| Breakfast Ground | 3.02 x 3.94 | W/O To Deck, Ceramic Floor, Open Concept |
| Great Rm Ground | 4.48 x 5.80 | Hardwood Floor, Gas Fireplace, Large Window |
| Master 2nd | 3.34 x 4.64 | 4 Pc Ensuite, Broadloom, Large Closet |
| 2nd Br 2nd | 3.05 x 4.07 | Broadloom, Double Closet, Large Window |
| 3rd Br 2nd | 3.43 x 4.03 | Broadloom, Double Closet, Large Window |
| 4th Br 2nd | 3.04 x 3.05 | Broadloom, Double Closet, Large Window |
| XXXXXXXX | XXX XX, XXXX |
XXXXXXX XXX XXXX |
|
| XXX XX, XXXX |
XXXXXX XXX XXXX |
$X,XXX | |
| XXXXXXXX | XXX XX, XXXX |
XXXX XXX XXXX |
$XXX,XXX |
| XXX XX, XXXX |
XXXXXX XXX XXXX |
$XXX,XXX | |
| XXXXXXXX | XXX XX, XXXX |
XXXXXXX XXX XXXX |
|
| XXX XX, XXXX |
XXXXXX XXX XXXX |
$XXX,XXX |
| XXXXXXXX XXXXXXX | XXX XX, XXXX | XXX XXXX |
| XXXXXXXX XXXXXX | XXX XX, XXXX | $2,000 XXX XXXX |
| XXXXXXXX XXXX | XXX XX, XXXX | $682,500 XXX XXXX |
| XXXXXXXX XXXXXX | XXX XX, XXXX | $699,900 XXX XXXX |
| XXXXXXXX XXXXXXX | XXX XX, XXXX | XXX XXXX |
| XXXXXXXX XXXXXX | XXX XX, XXXX | $719,900 XXX XXXX |

Our Lady of the Lake Catholic Elementary School
Elementary: CatholicPrince of Peace Catholic Elementary School
Elementary: CatholicJersey Public School
Elementary: PublicR L Graham Public School
Elementary: PublicFairwood Public School
Elementary: PublicLake Simcoe Public School
Elementary: PublicBradford Campus
Secondary: PublicOur Lady of the Lake Catholic College High School
Secondary: CatholicSutton District High School
Secondary: PublicDr John M Denison Secondary School
Secondary: PublicKeswick High School
Secondary: PublicNantyr Shores Secondary School
Secondary: Public

