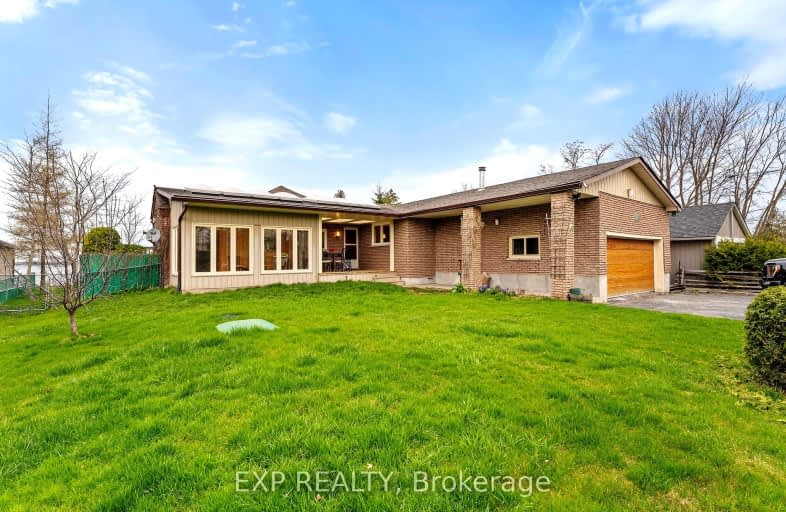Car-Dependent
- Almost all errands require a car.
3
/100
No Nearby Transit
- Almost all errands require a car.
0
/100
Somewhat Bikeable
- Most errands require a car.
26
/100

Holy Family Catholic School
Elementary: Catholic
15.38 km
St Bernadette's Catholic Elementary School
Elementary: Catholic
7.69 km
Beaverton Public School
Elementary: Public
15.19 km
Black River Public School
Elementary: Public
7.69 km
Sutton Public School
Elementary: Public
7.88 km
Morning Glory Public School
Elementary: Public
2.69 km
Our Lady of the Lake Catholic College High School
Secondary: Catholic
19.42 km
Brock High School
Secondary: Public
16.68 km
Sutton District High School
Secondary: Public
7.49 km
Keswick High School
Secondary: Public
18.61 km
Nantyr Shores Secondary School
Secondary: Public
22.44 km
Uxbridge Secondary School
Secondary: Public
27.35 km
-
Sibbald Point Provincial Park
26465 York Rd 18 (Hwy #48 and Park Road), Sutton ON L0E 1R0 4.55km -
Pefferlaw Community Park
Georgina ON 6.73km -
Jacksons Point Park
Georgina ON 7.6km
-
BMO Bank of Montreal
106 High St, Sutton ON L0E 1R0 7.12km -
Scotiabank
114 High St, Sutton ON L0E 1R0 7.15km -
CIBC
20875 Dalton Rd, Sutton West ON L0E 1R0 7.37km



