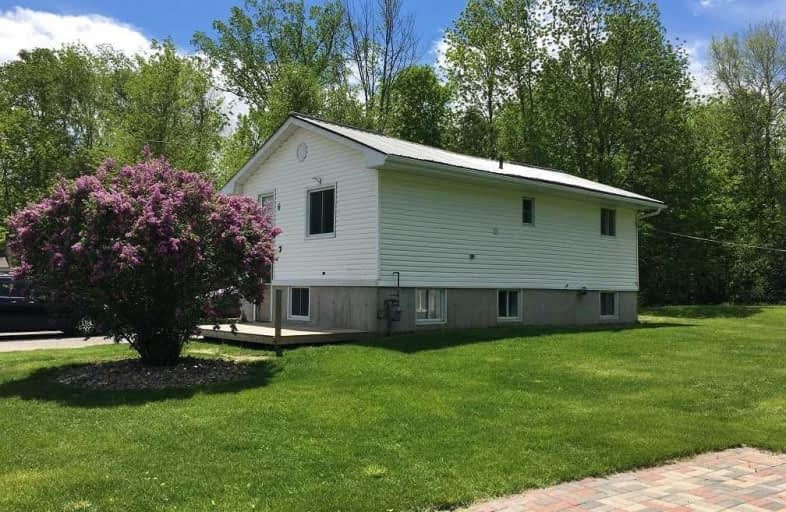Leased on Jan 29, 2019
Note: Property is not currently for sale or for rent.

-
Type: Detached
-
Style: Bungalow-Raised
-
Lease Term: 1 Year
-
Possession: Feb 1, 2019
-
All Inclusive: N
-
Lot Size: 93 x 162.83 Feet
-
Age: No Data
-
Days on Site: 45 Days
-
Added: Dec 15, 2018 (1 month on market)
-
Updated:
-
Last Checked: 3 months ago
-
MLS®#: N4322909
-
Listed By: Carlisle real estate ltd., brokerage
2 + 1 Bedroom Renovated Home On A Huge Lot Backing Onto Conservation Woods! Located On A Private Street A Short Walk To De La Salle Sandy Beach On Beautiful Lake Simcoe! Finished Basement With 3rd Bedroom And Rec Room! Tenant Will Have Access To A Workshop With Electricity And Huge Backyard!
Extras
Landlord Will Provide For Use By The Tenant: Fridge, Stove, Dishwasher. Washer, Dryer.
Property Details
Facts for 6 Woda Avenue, Georgina
Status
Days on Market: 45
Last Status: Leased
Sold Date: Jan 29, 2019
Closed Date: Feb 01, 2019
Expiry Date: Apr 15, 2019
Sold Price: $1,625
Unavailable Date: Jan 29, 2019
Input Date: Dec 15, 2018
Property
Status: Lease
Property Type: Detached
Style: Bungalow-Raised
Area: Georgina
Community: Sutton & Jackson's Point
Availability Date: Feb 1, 2019
Inside
Bedrooms: 2
Bedrooms Plus: 1
Bathrooms: 1
Kitchens: 1
Rooms: 4
Den/Family Room: No
Air Conditioning: None
Fireplace: No
Laundry: Ensuite
Laundry Level: Main
Washrooms: 1
Utilities
Utilities Included: N
Building
Basement: Finished
Heat Type: Forced Air
Heat Source: Gas
Exterior: Vinyl Siding
UFFI: No
Private Entrance: Y
Water Supply: Municipal
Special Designation: Unknown
Parking
Driveway: Private
Parking Included: Yes
Garage Type: None
Covered Parking Spaces: 5
Fees
Cable Included: No
Central A/C Included: No
Common Elements Included: Yes
Heating Included: No
Hydro Included: No
Water Included: No
Land
Cross Street: Metro Rd & Alexander
Municipality District: Georgina
Fronting On: West
Pool: None
Sewer: Sewers
Lot Depth: 162.83 Feet
Lot Frontage: 93 Feet
Payment Frequency: Monthly
Rooms
Room details for 6 Woda Avenue, Georgina
| Type | Dimensions | Description |
|---|---|---|
| Living Main | 3.05 x 3.96 | Laminate, Large Window, O/Looks Frontyard |
| Kitchen Main | 3.96 x 4.27 | Laminate, Eat-In Kitchen, B/I Dishwasher |
| Br Main | 2.90 x 2.90 | Laminate |
| 2nd Br Main | 2.82 x 2.90 | Laminate |
| 3rd Br Lower | - | Laminate |
| Rec Lower | - | Laminate |
| XXXXXXXX | XXX XX, XXXX |
XXXXXX XXX XXXX |
$X,XXX |
| XXX XX, XXXX |
XXXXXX XXX XXXX |
$X,XXX | |
| XXXXXXXX | XXX XX, XXXX |
XXXX XXX XXXX |
$XXX,XXX |
| XXX XX, XXXX |
XXXXXX XXX XXXX |
$XXX,XXX |
| XXXXXXXX XXXXXX | XXX XX, XXXX | $1,625 XXX XXXX |
| XXXXXXXX XXXXXX | XXX XX, XXXX | $1,675 XXX XXXX |
| XXXXXXXX XXXX | XXX XX, XXXX | $400,888 XXX XXXX |
| XXXXXXXX XXXXXX | XXX XX, XXXX | $409,888 XXX XXXX |

St Bernadette's Catholic Elementary School
Elementary: CatholicDeer Park Public School
Elementary: PublicBlack River Public School
Elementary: PublicSutton Public School
Elementary: PublicKeswick Public School
Elementary: PublicW J Watson Public School
Elementary: PublicOur Lady of the Lake Catholic College High School
Secondary: CatholicSutton District High School
Secondary: PublicKeswick High School
Secondary: PublicSt Peter's Secondary School
Secondary: CatholicNantyr Shores Secondary School
Secondary: PublicHuron Heights Secondary School
Secondary: Public

