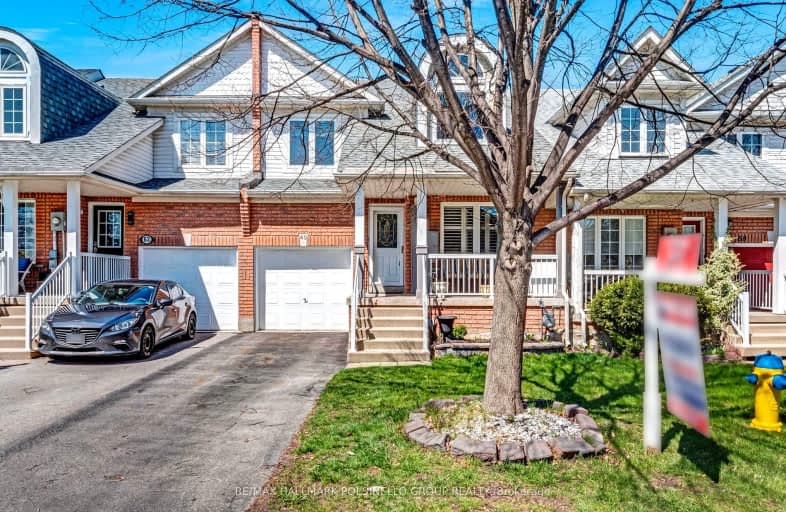Car-Dependent
- Most errands require a car.
38
/100
Some Transit
- Most errands require a car.
27
/100
Somewhat Bikeable
- Most errands require a car.
38
/100

Our Lady of the Lake Catholic Elementary School
Elementary: Catholic
2.01 km
Prince of Peace Catholic Elementary School
Elementary: Catholic
1.97 km
Jersey Public School
Elementary: Public
2.18 km
R L Graham Public School
Elementary: Public
3.19 km
Fairwood Public School
Elementary: Public
3.20 km
Lake Simcoe Public School
Elementary: Public
0.56 km
Bradford Campus
Secondary: Public
11.63 km
Our Lady of the Lake Catholic College High School
Secondary: Catholic
2.03 km
Dr John M Denison Secondary School
Secondary: Public
14.08 km
Sacred Heart Catholic High School
Secondary: Catholic
15.40 km
Keswick High School
Secondary: Public
3.10 km
Huron Heights Secondary School
Secondary: Public
14.65 km
-
Vista Park
0.3km -
Queensville Park
East Gwillimbury ON 6.32km -
Valleyview Park
175 Walter English Dr (at Petal Av), East Gwillimbury ON 7.61km
-
RBC Royal Bank ATM
1514 Ravenshoe Rd, Keswick ON L4P 0P3 0.14km -
Scotiabank
23556 Woodbine Ave, Georgina ON L4P 0E2 2.95km -
President's Choice Financial ATM
411 the Queensway S, Keswick ON L4P 2C7 2.34km



