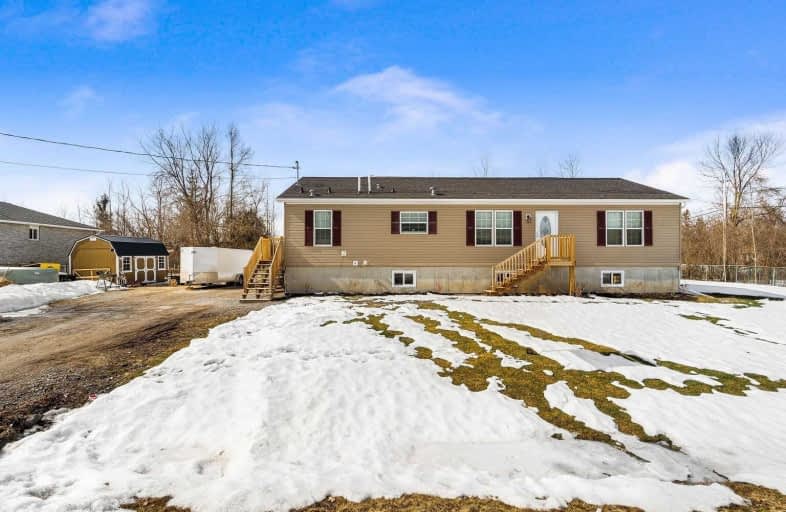Sold on Mar 19, 2021
Note: Property is not currently for sale or for rent.

-
Type: Detached
-
Style: Bungalow-Raised
-
Size: 1500 sqft
-
Lot Size: 140.52 x 0.01 Feet
-
Age: 6-15 years
-
Taxes: $4,800 per year
-
Days on Site: 7 Days
-
Added: Mar 11, 2021 (1 week on market)
-
Updated:
-
Last Checked: 3 months ago
-
MLS®#: N5147478
-
Listed By: Century 21 heritage group ltd., brokerage
Amazing Newer Raised Bungalow On A Large Lot Walking Distance To The Private Members Beach/Park 3 Bedroom With Large Master Bedroom, Huge W/I Closet And Ensuite. Open Concept Home Perfect For Entertaining With Stone Fireplace, Large Partially Finished Basement, Long Driveway With B/I Appliances. A Family And Commuters Dream Right Off Of Hwy 48 With Country Living. Almost 2000Sf Of Living Space In A Great Lakeside Neighbourhood.
Extras
Presenting Offers With Thanks On Monday March 15 At 8Pm With Registration No Later Than 5Pm. Property Is Tenanted And Can Only Be Viewed On Saturday And Sunday From 11:00Am To 3:00Pm.
Property Details
Facts for 60 Sunset Beach Road, Georgina
Status
Days on Market: 7
Last Status: Sold
Sold Date: Mar 19, 2021
Closed Date: Jun 30, 2021
Expiry Date: Jun 11, 2021
Sold Price: $710,000
Unavailable Date: Mar 19, 2021
Input Date: Mar 11, 2021
Property
Status: Sale
Property Type: Detached
Style: Bungalow-Raised
Size (sq ft): 1500
Age: 6-15
Area: Georgina
Community: Virginia
Availability Date: Tbd
Inside
Bedrooms: 3
Bedrooms Plus: 1
Bathrooms: 2
Kitchens: 1
Rooms: 7
Den/Family Room: Yes
Air Conditioning: None
Fireplace: Yes
Laundry Level: Main
Central Vacuum: N
Washrooms: 2
Utilities
Electricity: Yes
Gas: Yes
Cable: Available
Telephone: Yes
Building
Basement: Finished
Heat Type: Forced Air
Heat Source: Gas
Exterior: Vinyl Siding
Elevator: N
UFFI: No
Energy Certificate: N
Water Supply Type: Drilled Well
Water Supply: Well
Physically Handicapped-Equipped: N
Special Designation: Unknown
Retirement: N
Parking
Driveway: Private
Garage Type: None
Covered Parking Spaces: 10
Total Parking Spaces: 10
Fees
Tax Year: 2021
Tax Legal Description: Pcl 1-1 Sec 65M2221; Lt 1 Pl 65M2221 ; S/T Lt17691
Taxes: $4,800
Highlights
Feature: Beach
Feature: Golf
Feature: Grnbelt/Conserv
Feature: Marina
Feature: School
Feature: School Bus Route
Land
Cross Street: Hwy 48 & Sunset Beac
Municipality District: Georgina
Fronting On: West
Parcel Number: 035320158
Pool: None
Sewer: Septic
Lot Depth: 0.01 Feet
Lot Frontage: 140.52 Feet
Lot Irregularities: Irregular 18,557 Sqft
Acres: < .50
Zoning: Residential
Waterfront: None
Additional Media
- Virtual Tour: https://tours.sgtours.ca/60-sunset-beach-road-georgina/nb/
Rooms
Room details for 60 Sunset Beach Road, Georgina
| Type | Dimensions | Description |
|---|---|---|
| Kitchen Main | 3.48 x 4.43 | Linoleum, Centre Island, B/I Appliances |
| Living Main | 4.70 x 5.77 | Laminate, Stone Fireplace |
| Dining Main | 2.81 x 4.42 | Linoleum, Open Concept |
| Master Main | 4.44 x 4.66 | Laminate, W/I Closet, Ensuite Bath |
| 2nd Br Main | 3.00 x 3.39 | Laminate, Closet |
| 3rd Br Main | 3.26 x 3.38 | Laminate, Closet |
| Laundry Main | - | Linoleum, Laundry Sink, Closet |
| Br Bsmt | - | Broadloom |
| XXXXXXXX | XXX XX, XXXX |
XXXX XXX XXXX |
$XXX,XXX |
| XXX XX, XXXX |
XXXXXX XXX XXXX |
$XXX,XXX | |
| XXXXXXXX | XXX XX, XXXX |
XXXX XXX XXXX |
$XXX,XXX |
| XXX XX, XXXX |
XXXXXX XXX XXXX |
$XXX,XXX | |
| XXXXXXXX | XXX XX, XXXX |
XXXX XXX XXXX |
$XXX,XXX |
| XXX XX, XXXX |
XXXXXX XXX XXXX |
$XXX,XXX |
| XXXXXXXX XXXX | XXX XX, XXXX | $710,000 XXX XXXX |
| XXXXXXXX XXXXXX | XXX XX, XXXX | $598,888 XXX XXXX |
| XXXXXXXX XXXX | XXX XX, XXXX | $492,000 XXX XXXX |
| XXXXXXXX XXXXXX | XXX XX, XXXX | $499,900 XXX XXXX |
| XXXXXXXX XXXX | XXX XX, XXXX | $422,000 XXX XXXX |
| XXXXXXXX XXXXXX | XXX XX, XXXX | $427,000 XXX XXXX |

Holy Family Catholic School
Elementary: CatholicSt Bernadette's Catholic Elementary School
Elementary: CatholicBeaverton Public School
Elementary: PublicBlack River Public School
Elementary: PublicSutton Public School
Elementary: PublicMorning Glory Public School
Elementary: PublicOur Lady of the Lake Catholic College High School
Secondary: CatholicBrock High School
Secondary: PublicSutton District High School
Secondary: PublicKeswick High School
Secondary: PublicNantyr Shores Secondary School
Secondary: PublicUxbridge Secondary School
Secondary: Public- 2 bath
- 3 bed
- 700 sqft
77 Blue Heron Drive, Georgina, Ontario • L0E 1N0 • Pefferlaw



