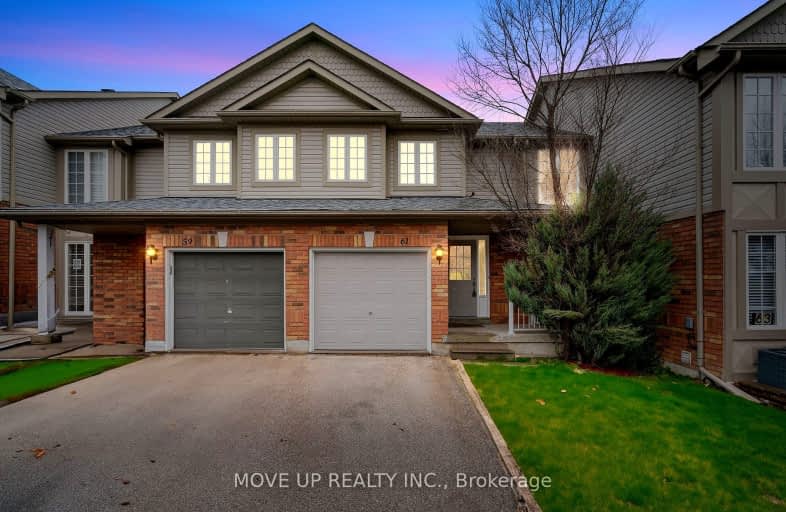Car-Dependent
- Most errands require a car.
25
/100
Some Transit
- Most errands require a car.
27
/100
Somewhat Bikeable
- Most errands require a car.
30
/100

Our Lady of the Lake Catholic Elementary School
Elementary: Catholic
2.06 km
Prince of Peace Catholic Elementary School
Elementary: Catholic
2.02 km
Jersey Public School
Elementary: Public
2.23 km
R L Graham Public School
Elementary: Public
3.25 km
Fairwood Public School
Elementary: Public
3.25 km
Lake Simcoe Public School
Elementary: Public
0.58 km
Bradford Campus
Secondary: Public
11.60 km
Our Lady of the Lake Catholic College High School
Secondary: Catholic
2.08 km
Dr John M Denison Secondary School
Secondary: Public
14.02 km
Sacred Heart Catholic High School
Secondary: Catholic
15.34 km
Keswick High School
Secondary: Public
3.15 km
Huron Heights Secondary School
Secondary: Public
14.59 km
-
Bayview Park
Bayview Ave (btw Bayview & Lowndes), Keswick ON 2.85km -
Whipper Watson Park
Georgina ON 5.21km -
Valleyview Park
175 Walter English Dr (at Petal Av), East Gwillimbury ON 7.56km
-
Scotiabank
23556 Woodbine Ave, Georgina ON L4P 0E2 2.99km -
TD Canada Trust Branch and ATM
23532 Woodbine Ave, Keswick ON L4P 0E2 2.94km -
TD Bank Financial Group
23532 Woodbine Ave, Keswick ON L4P 0E2 2.93km



