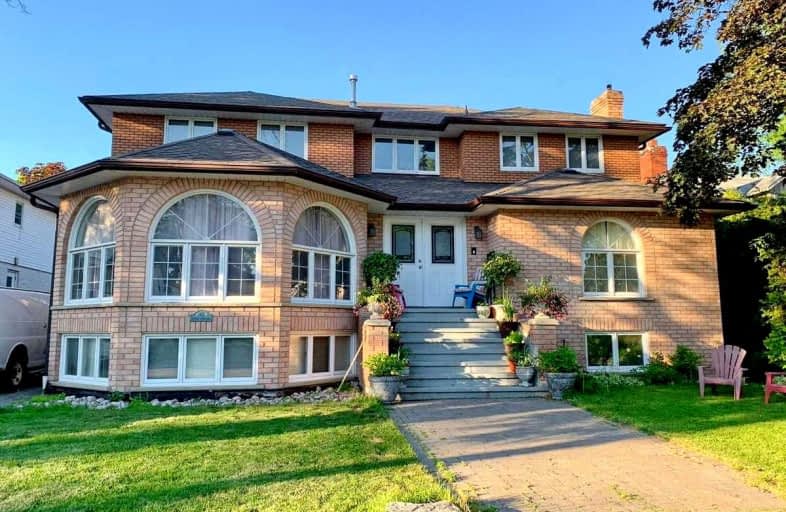Removed on Jan 21, 2022
Note: Property is not currently for sale or for rent.

-
Type: Detached
-
Style: 2-Storey
-
Lot Size: 66 x 159 Feet
-
Age: No Data
-
Taxes: $7,433 per year
-
Days on Site: 133 Days
-
Added: Sep 10, 2021 (4 months on market)
-
Updated:
-
Last Checked: 2 months ago
-
MLS®#: N5366185
-
Listed By: Peter kwan realty inc., brokerage
*Lovely Detached Home, Over 5000Sf Of Living Space On A Spacious Mature Lot*Perfect For Investors & Families*Finished Basement W/ Recreation Space & Separate Entrance*Large Area In The Back To Park Multiple Cars*Potential Rental Incomes*Mins To Community Centre, Restaurants, Grocery Stores, Schools & Church*Close To Hwy 404, Shopping Plaza & Willow Beach And Jackson's Point
Extras
Elfs, Window Coverings, Brdlm W/L, 5(Fridges, Stoves), Washer, Dryer, Gb&E, 2 Hwts(R)
Property Details
Facts for 61 High Street, Georgina
Status
Days on Market: 133
Last Status: Suspended
Sold Date: Jun 07, 2025
Closed Date: Nov 30, -0001
Expiry Date: Sep 30, 2022
Unavailable Date: Jan 21, 2022
Input Date: Sep 10, 2021
Prior LSC: Deal Fell Through
Property
Status: Sale
Property Type: Detached
Style: 2-Storey
Area: Georgina
Community: Sutton & Jackson's Point
Availability Date: Tba
Inside
Bedrooms: 6
Bedrooms Plus: 3
Bathrooms: 8
Kitchens: 5
Rooms: 11
Den/Family Room: Yes
Air Conditioning: Central Air
Fireplace: Yes
Washrooms: 8
Building
Basement: Finished
Basement 2: Sep Entrance
Heat Type: Forced Air
Heat Source: Gas
Exterior: Brick
Water Supply: Municipal
Special Designation: Unknown
Parking
Driveway: Private
Garage Spaces: 2
Garage Type: Built-In
Covered Parking Spaces: 6
Total Parking Spaces: 8
Fees
Tax Year: 2020
Tax Legal Description: Plan 69 Lot 8 Blk 18
Taxes: $7,433
Land
Cross Street: High St / Hwy 48
Municipality District: Georgina
Fronting On: North
Pool: None
Sewer: Sewers
Lot Depth: 159 Feet
Lot Frontage: 66 Feet
Rooms
Room details for 61 High Street, Georgina
| Type | Dimensions | Description |
|---|---|---|
| Living Main | 5.33 x 5.40 | Broadloom, Bay Window, Sunken Bath |
| Dining Main | 3.80 x 5.33 | Broadloom, O/Looks Living, Window |
| Kitchen Main | 5.03 x 5.33 | Laminate, Granite Counter, Pot Lights |
| Family Main | 3.68 x 6.63 | Sunken Room, Gas Fireplace, W/O To Deck |
| Foyer Main | 3.51 x 4.78 | Circular Oak Stairs, Open Stairs |
| 5th Br Main | 4.09 x 4.09 | Laminate, Closet |
| Br Main | 3.10 x 3.56 | Laminate, B/I Shelves |
| Prim Bdrm 2nd | 3.96 x 4.70 | Laminate, 6 Pc Ensuite, Skylight |
| 2nd Br 2nd | 3.86 x 4.58 | Broadloom, Double Closet |
| 3rd Br 2nd | 3.25 x 4.42 | Broadloom, Double Closet |
| 4th Br 2nd | 2.87 x 3.71 | Broadloom, Double Closet |
| Rec Bsmt | 4.37 x 10.97 | Broadloom, Fireplace, Above Grade Window |
| XXXXXXXX | XXX XX, XXXX |
XXXXXXX XXX XXXX |
|
| XXX XX, XXXX |
XXXXXX XXX XXXX |
$X,XXX,XXX | |
| XXXXXXXX | XXX XX, XXXX |
XXXXXXX XXX XXXX |
|
| XXX XX, XXXX |
XXXXXX XXX XXXX |
$X,XXX,XXX | |
| XXXXXXXX | XXX XX, XXXX |
XXXXXXX XXX XXXX |
|
| XXX XX, XXXX |
XXXXXX XXX XXXX |
$X,XXX,XXX | |
| XXXXXXXX | XXX XX, XXXX |
XXXX XXX XXXX |
$XXX,XXX |
| XXX XX, XXXX |
XXXXXX XXX XXXX |
$XXX,XXX | |
| XXXXXXXX | XXX XX, XXXX |
XXXXXXXX XXX XXXX |
|
| XXX XX, XXXX |
XXXXXX XXX XXXX |
$XXX,XXX | |
| XXXXXXXX | XXX XX, XXXX |
XXXXXXX XXX XXXX |
|
| XXX XX, XXXX |
XXXXXX XXX XXXX |
$XXX,XXX | |
| XXXXXXXX | XXX XX, XXXX |
XXXXXXX XXX XXXX |
|
| XXX XX, XXXX |
XXXXXX XXX XXXX |
$XXX,XXX | |
| XXXXXXXX | XXX XX, XXXX |
XXXXXXX XXX XXXX |
|
| XXX XX, XXXX |
XXXXXX XXX XXXX |
$XXX,XXX | |
| XXXXXXXX | XXX XX, XXXX |
XXXXXXXX XXX XXXX |
|
| XXX XX, XXXX |
XXXXXX XXX XXXX |
$X,XXX,XXX |
| XXXXXXXX XXXXXXX | XXX XX, XXXX | XXX XXXX |
| XXXXXXXX XXXXXX | XXX XX, XXXX | $1,199,900 XXX XXXX |
| XXXXXXXX XXXXXXX | XXX XX, XXXX | XXX XXXX |
| XXXXXXXX XXXXXX | XXX XX, XXXX | $1,299,900 XXX XXXX |
| XXXXXXXX XXXXXXX | XXX XX, XXXX | XXX XXXX |
| XXXXXXXX XXXXXX | XXX XX, XXXX | $1,299,900 XXX XXXX |
| XXXXXXXX XXXX | XXX XX, XXXX | $999,900 XXX XXXX |
| XXXXXXXX XXXXXX | XXX XX, XXXX | $999,900 XXX XXXX |
| XXXXXXXX XXXXXXXX | XXX XX, XXXX | XXX XXXX |
| XXXXXXXX XXXXXX | XXX XX, XXXX | $999,900 XXX XXXX |
| XXXXXXXX XXXXXXX | XXX XX, XXXX | XXX XXXX |
| XXXXXXXX XXXXXX | XXX XX, XXXX | $799,000 XXX XXXX |
| XXXXXXXX XXXXXXX | XXX XX, XXXX | XXX XXXX |
| XXXXXXXX XXXXXX | XXX XX, XXXX | $849,888 XXX XXXX |
| XXXXXXXX XXXXXXX | XXX XX, XXXX | XXX XXXX |
| XXXXXXXX XXXXXX | XXX XX, XXXX | $888,000 XXX XXXX |
| XXXXXXXX XXXXXXXX | XXX XX, XXXX | XXX XXXX |
| XXXXXXXX XXXXXX | XXX XX, XXXX | $1,049,000 XXX XXXX |

St Bernadette's Catholic Elementary School
Elementary: CatholicBlack River Public School
Elementary: PublicSutton Public School
Elementary: PublicMorning Glory Public School
Elementary: PublicW J Watson Public School
Elementary: PublicFairwood Public School
Elementary: PublicOur Lady of the Lake Catholic College High School
Secondary: CatholicSutton District High School
Secondary: PublicSacred Heart Catholic High School
Secondary: CatholicKeswick High School
Secondary: PublicNantyr Shores Secondary School
Secondary: PublicHuron Heights Secondary School
Secondary: Public

